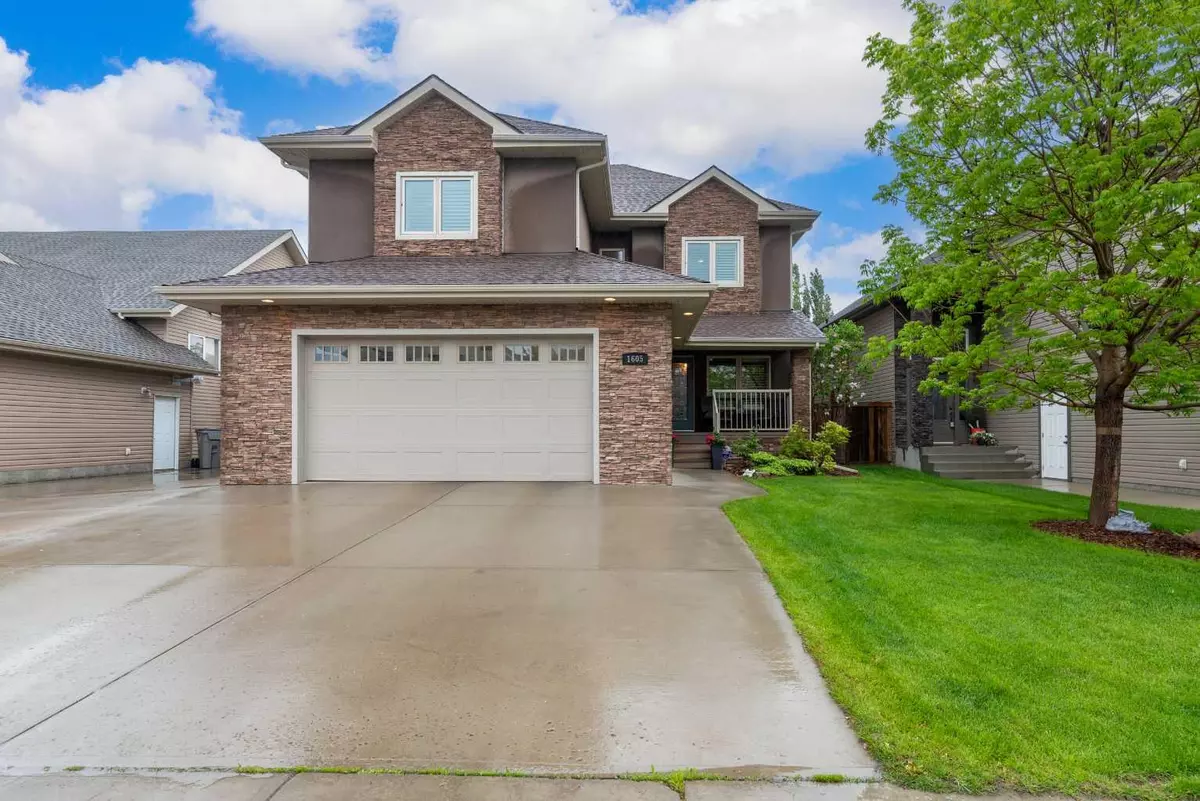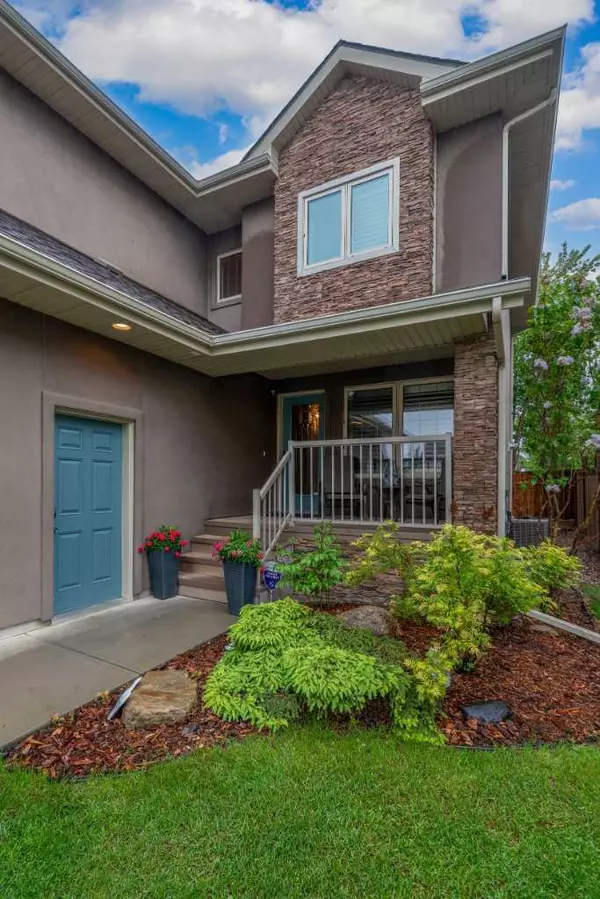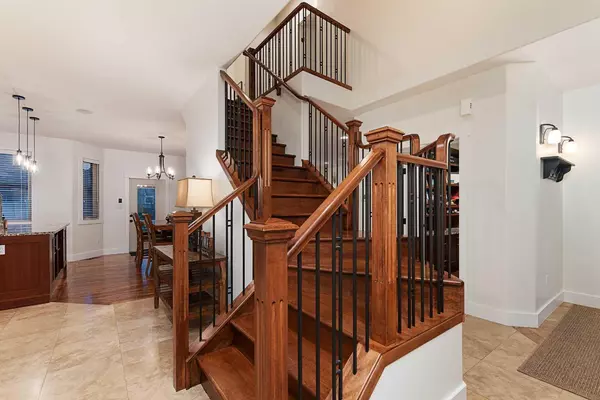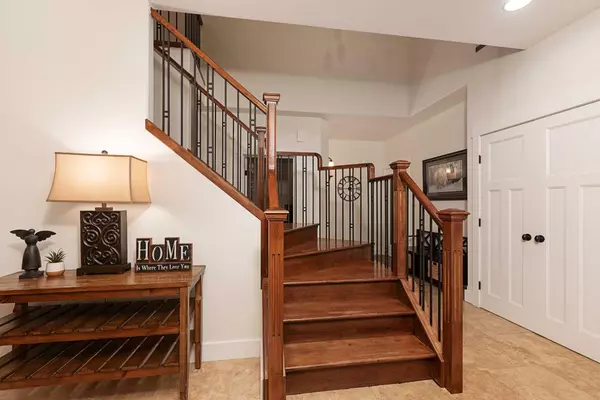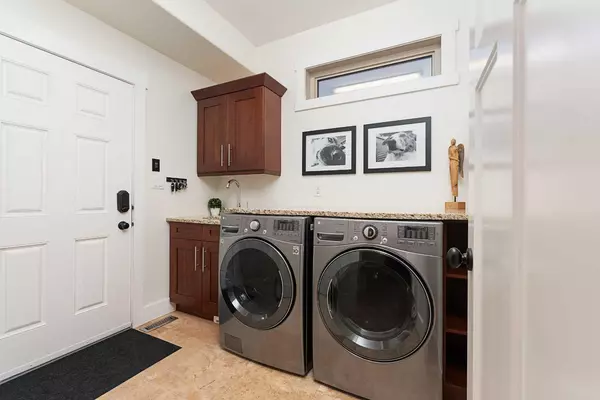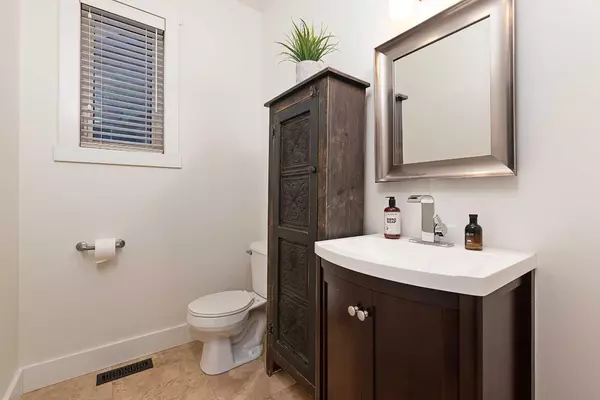
4 Beds
4 Baths
2,446 SqFt
4 Beds
4 Baths
2,446 SqFt
Key Details
Property Type Single Family Home
Sub Type Detached
Listing Status Active
Purchase Type For Sale
Square Footage 2,446 sqft
Price per Sqft $284
Subdivision College Park
MLS® Listing ID A2177474
Style 2 Storey
Bedrooms 4
Full Baths 3
Half Baths 1
Originating Board Lloydminster
Year Built 2008
Annual Tax Amount $6,203
Tax Year 2024
Lot Size 6,878 Sqft
Acres 0.16
Property Description
Location
Province AB
County Lloydminster
Zoning R1
Direction W
Rooms
Other Rooms 1
Basement Finished, Full
Interior
Interior Features Ceiling Fan(s), Granite Counters, High Ceilings, Kitchen Island, Open Floorplan, Pantry, See Remarks, Storage, Tankless Hot Water, Walk-In Closet(s)
Heating Boiler, Forced Air, Hot Water, Natural Gas
Cooling Central Air
Flooring Hardwood, Other, Tile
Fireplaces Number 1
Fireplaces Type Gas, Living Room, Stone
Appliance Dishwasher, Garage Control(s), Microwave Hood Fan, Refrigerator, Stove(s), Washer/Dryer, Window Coverings
Laundry Main Level
Exterior
Parking Features Concrete Driveway, Double Garage Attached, Driveway, Garage Door Opener, Heated Garage, RV Access/Parking
Garage Spaces 2.0
Garage Description Concrete Driveway, Double Garage Attached, Driveway, Garage Door Opener, Heated Garage, RV Access/Parking
Fence Fenced
Community Features Park, Schools Nearby, Sidewalks, Street Lights
Roof Type Asphalt Shingle
Porch Deck
Total Parking Spaces 5
Building
Lot Description Back Yard, City Lot, Cul-De-Sac, Front Yard, Lawn, Landscaped, Many Trees, Private, Rectangular Lot
Building Description Stone,Stucco,Wood Frame, 18x24 detached garage
Foundation Wood
Architectural Style 2 Storey
Level or Stories Two
Structure Type Stone,Stucco,Wood Frame
Others
Restrictions None Known
Tax ID 56786735
Ownership Private

"My job is to find and attract mastery-based agents to the office, protect the culture, and make sure everyone is happy! "


