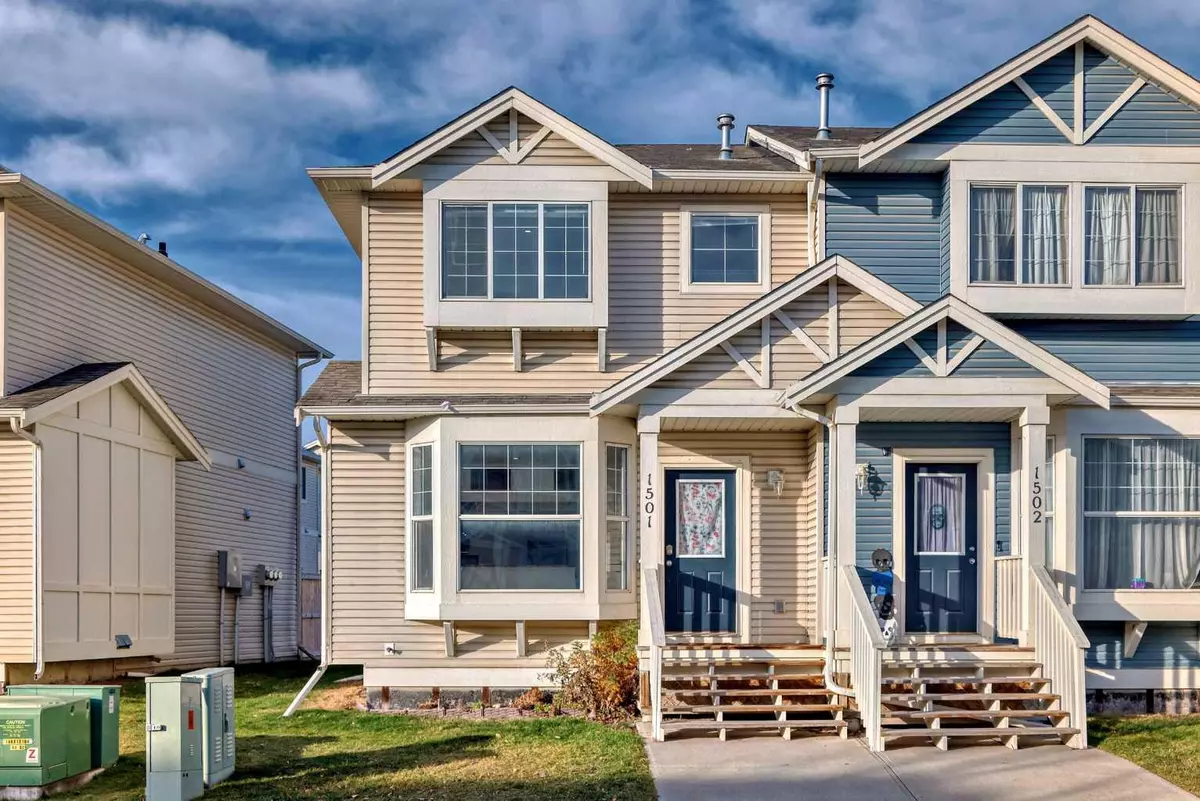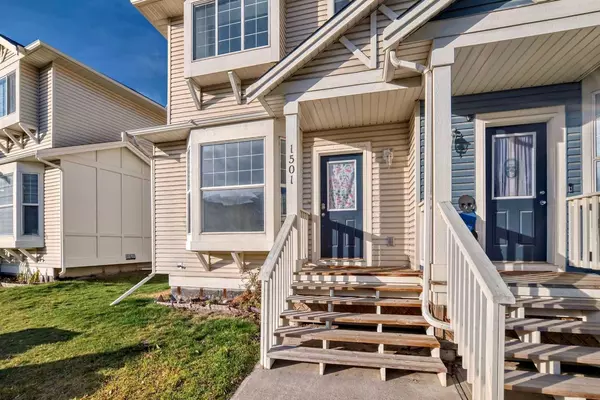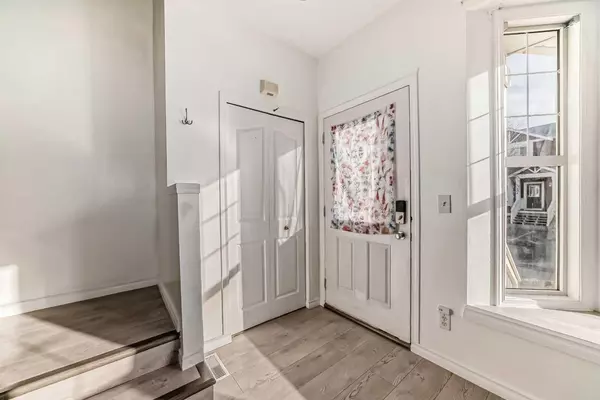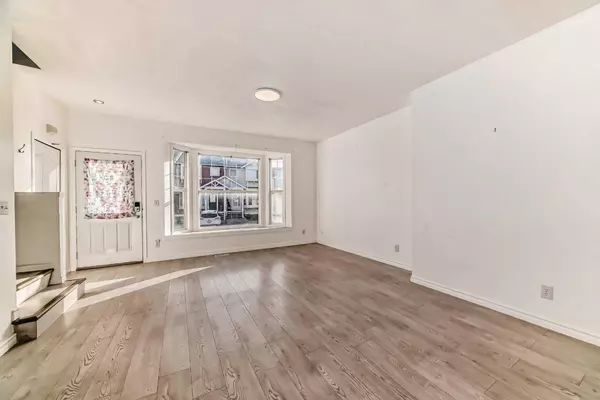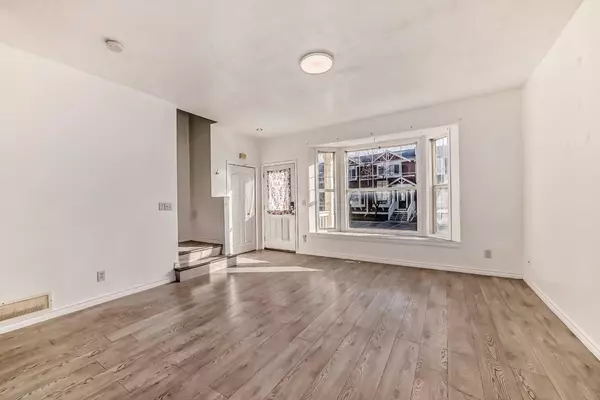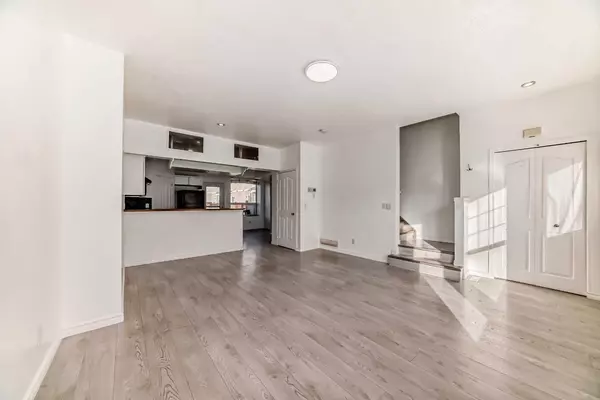
4 Beds
3 Baths
1,186 SqFt
4 Beds
3 Baths
1,186 SqFt
Key Details
Property Type Townhouse
Sub Type Row/Townhouse
Listing Status Active
Purchase Type For Sale
Square Footage 1,186 sqft
Price per Sqft $332
Subdivision Luxstone
MLS® Listing ID A2177045
Style 2 Storey
Bedrooms 4
Full Baths 2
Half Baths 1
Condo Fees $266
Originating Board Calgary
Year Built 2005
Annual Tax Amount $1,957
Tax Year 2024
Property Description
Location
Province AB
County Airdrie
Zoning R2-T
Direction E
Rooms
Basement Finished, Full
Interior
Interior Features No Animal Home, No Smoking Home
Heating Forced Air, Natural Gas
Cooling None
Flooring Carpet, Laminate
Inclusions None
Appliance Dishwasher, Dryer, Electric Stove, Refrigerator, Washer
Laundry In Basement
Exterior
Parking Features Stall
Garage Description Stall
Fence None
Community Features Playground, Schools Nearby, Shopping Nearby, Sidewalks
Amenities Available Park, Trash, Visitor Parking
Roof Type Asphalt Shingle
Porch Deck
Total Parking Spaces 2
Building
Lot Description Low Maintenance Landscape, No Neighbours Behind, Private
Foundation Poured Concrete
Architectural Style 2 Storey
Level or Stories Two
Structure Type Vinyl Siding,Wood Frame
Others
HOA Fee Include Common Area Maintenance,Insurance,Parking,Professional Management,Reserve Fund Contributions,Snow Removal,Trash
Restrictions Board Approval,Condo/Strata Approval
Tax ID 93031075
Ownership Private
Pets Allowed Yes

"My job is to find and attract mastery-based agents to the office, protect the culture, and make sure everyone is happy! "


