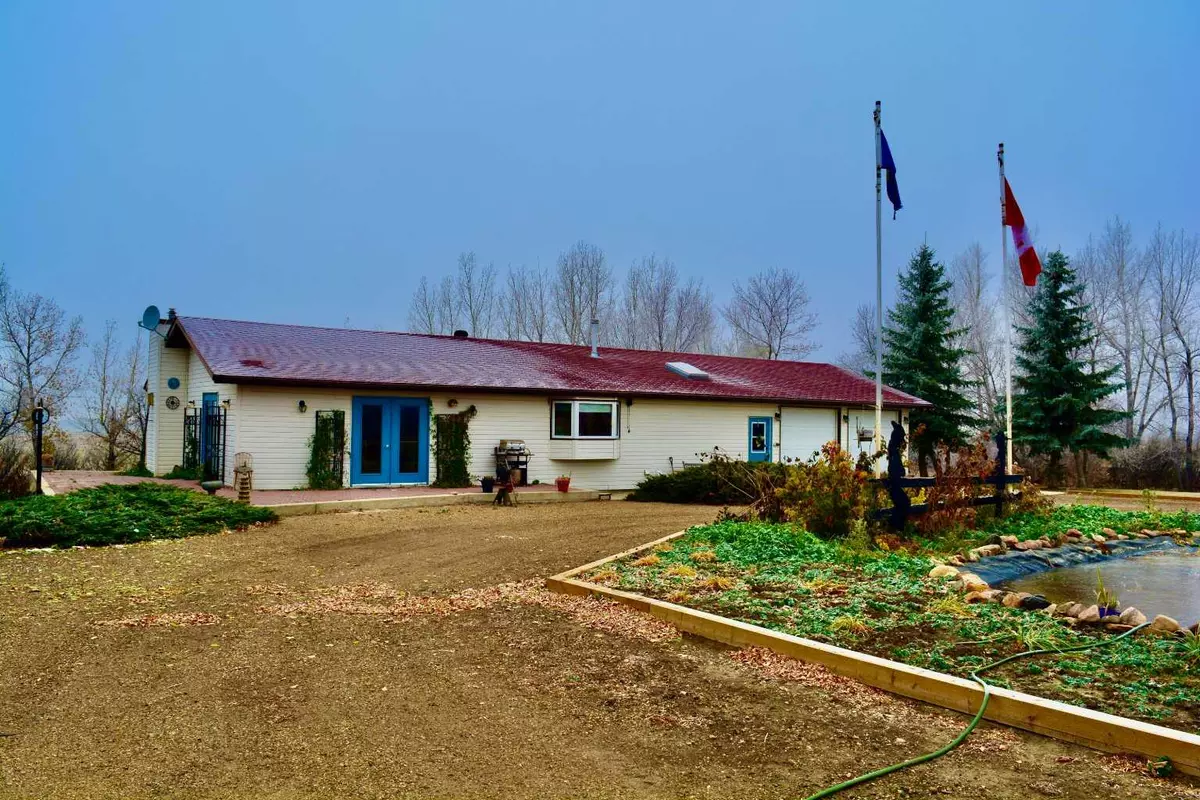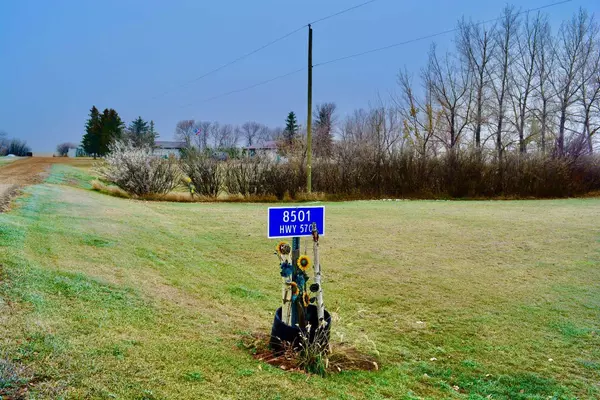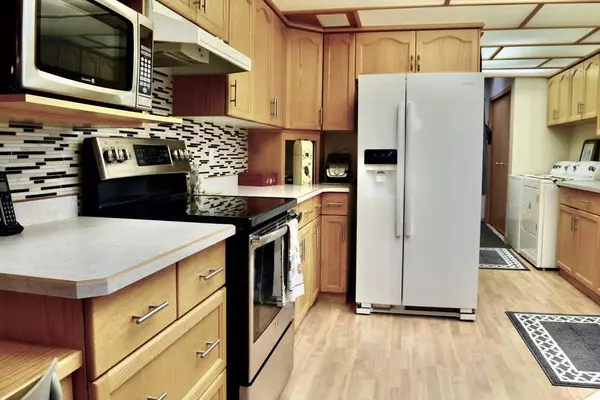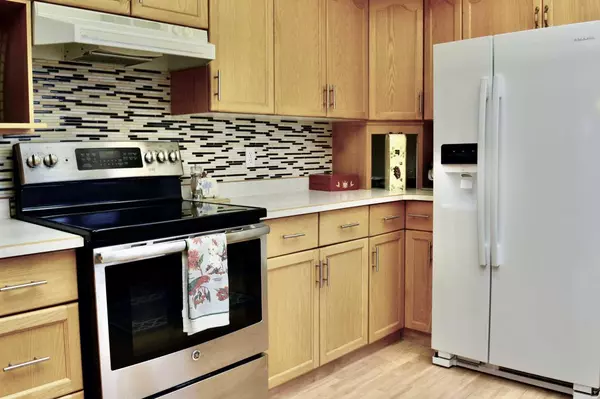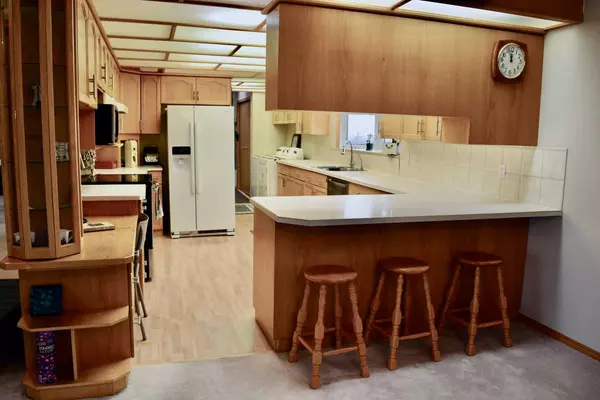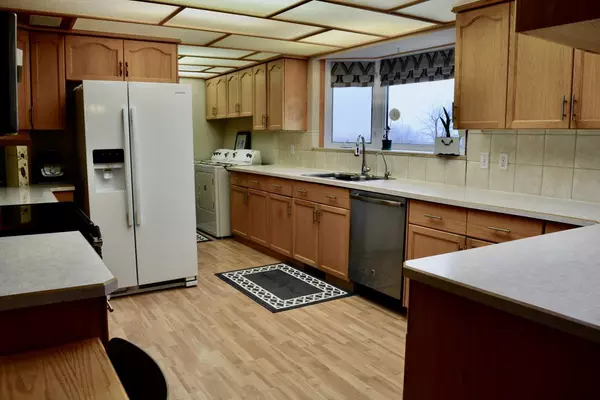
2 Beds
2 Baths
1,344 SqFt
2 Beds
2 Baths
1,344 SqFt
Key Details
Property Type Single Family Home
Sub Type Detached
Listing Status Active
Purchase Type For Sale
Square Footage 1,344 sqft
Price per Sqft $230
MLS® Listing ID A2176986
Style Acreage with Residence,Bungalow
Bedrooms 2
Full Baths 2
Originating Board Medicine Hat
Year Built 1995
Annual Tax Amount $1,224
Tax Year 2024
Lot Size 2.670 Acres
Acres 2.67
Property Description
Location
Province AB
County Special Area 3
Zoning AG
Direction E
Rooms
Other Rooms 1
Basement Crawl Space, See Remarks
Interior
Interior Features Ceiling Fan(s), Double Vanity, Vinyl Windows
Heating Forced Air, Natural Gas
Cooling None
Flooring Carpet, Laminate, Linoleum
Fireplaces Number 1
Fireplaces Type Gas, Living Room
Inclusions Attached garage: heater, storage cupboards, elliptical Shop: fridge and freezer for storage only, furnace. Fishing Hut, pond equipment as is, 500 gal diesel tank, 500 gal gas tank, junk by bushes
Appliance Dishwasher, Garage Control(s), Microwave, Refrigerator, Stove(s), Washer/Dryer, Window Coverings
Laundry Main Level
Exterior
Parking Features Double Garage Attached, Double Garage Detached, Garage Door Opener, Heated Garage, Insulated
Garage Spaces 4.0
Garage Description Double Garage Attached, Double Garage Detached, Garage Door Opener, Heated Garage, Insulated
Fence None
Community Features Other
Utilities Available Electricity Connected, Natural Gas Connected, Phone Connected
Roof Type Asphalt Shingle
Porch Other
Building
Lot Description Creek/River/Stream/Pond, Fruit Trees/Shrub(s), Lawn, No Neighbours Behind, Landscaped, Many Trees, Private
Foundation Piling(s)
Sewer Septic Field, Septic Tank
Water Well
Architectural Style Acreage with Residence, Bungalow
Level or Stories One
Structure Type Vinyl Siding
Others
Restrictions Call Lister
Tax ID 56686020
Ownership Private

"My job is to find and attract mastery-based agents to the office, protect the culture, and make sure everyone is happy! "


