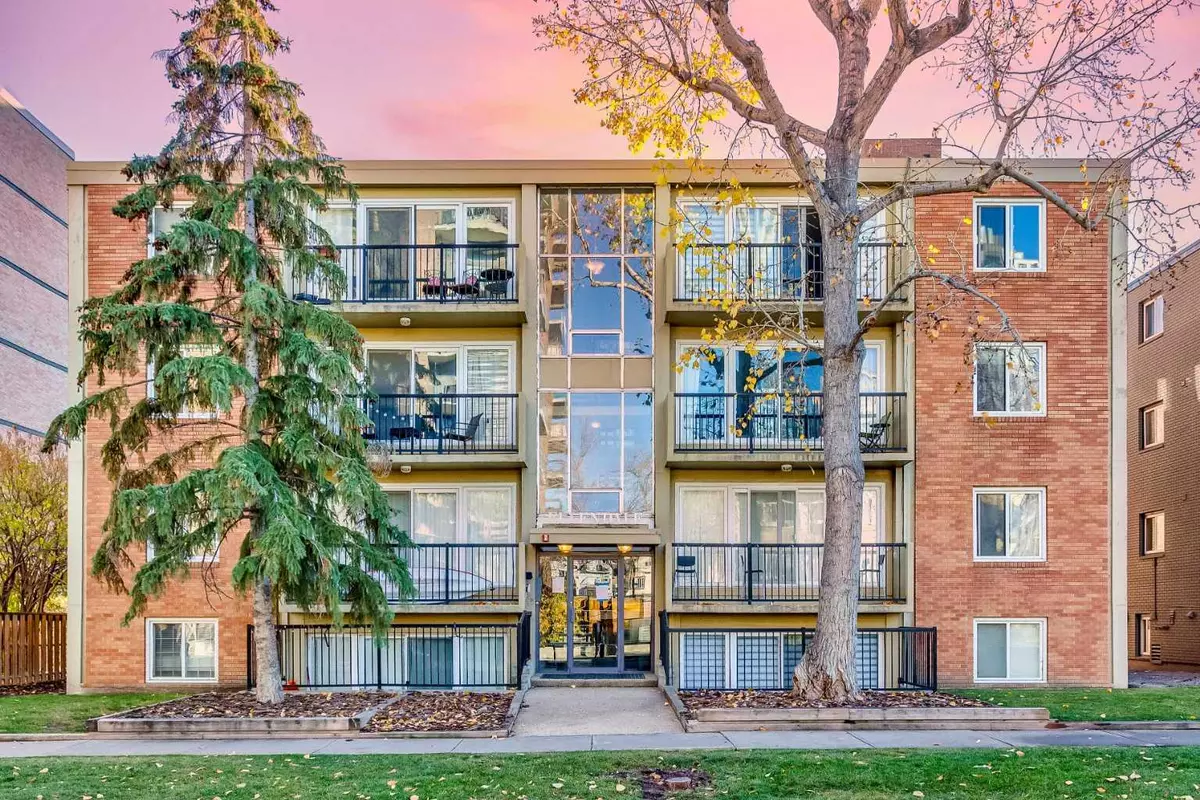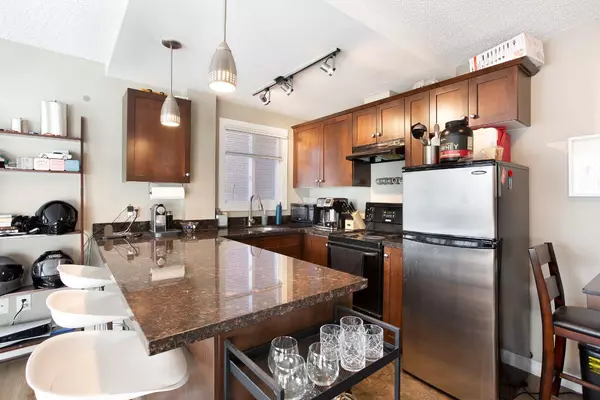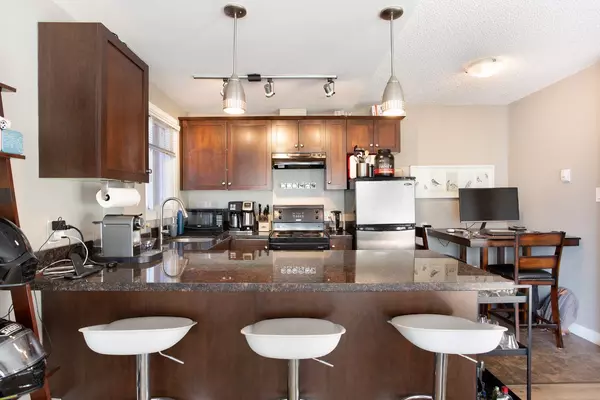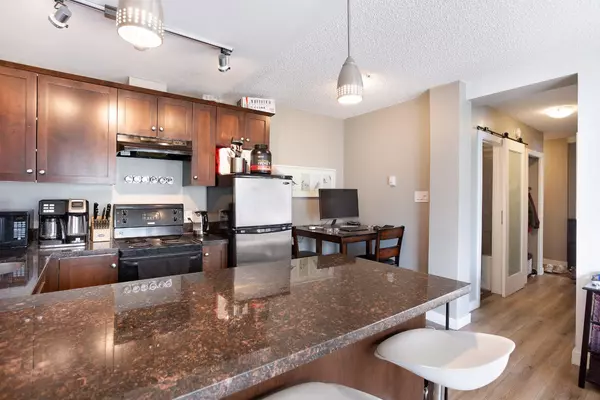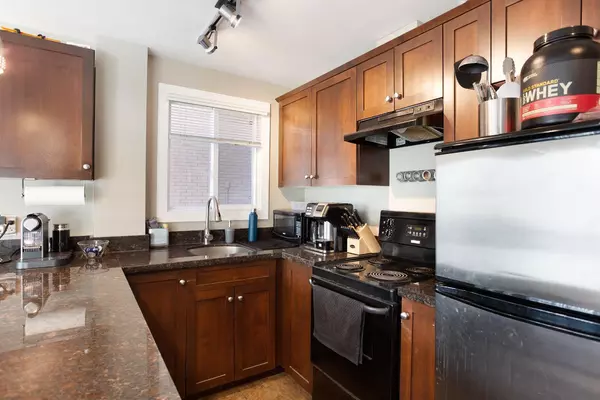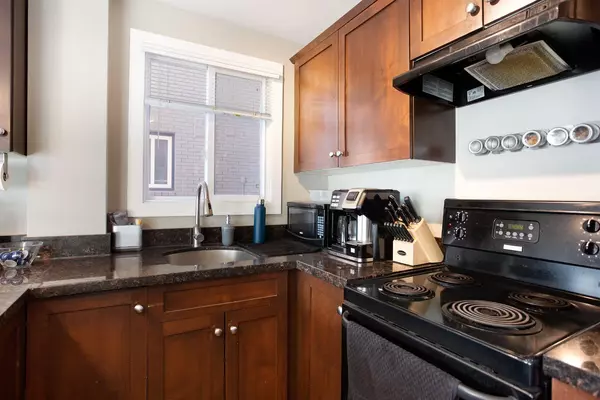
1 Bed
1 Bath
508 SqFt
1 Bed
1 Bath
508 SqFt
Key Details
Property Type Condo
Sub Type Apartment
Listing Status Active
Purchase Type For Sale
Square Footage 508 sqft
Price per Sqft $393
Subdivision Beltline
MLS® Listing ID A2173636
Style Apartment
Bedrooms 1
Full Baths 1
Condo Fees $408/mo
Originating Board Calgary
Year Built 1964
Annual Tax Amount $1,161
Tax Year 2024
Property Description
Location
Province AB
County Calgary
Area Cal Zone Cc
Zoning CC-MH
Direction N
Interior
Interior Features Breakfast Bar, Open Floorplan, See Remarks
Heating Baseboard
Cooling None
Flooring Laminate, Linoleum
Appliance Dishwasher, Electric Stove, Range Hood, Refrigerator, Washer/Dryer, Window Coverings
Laundry In Unit
Exterior
Parking Features Assigned, Stall
Garage Description Assigned, Stall
Community Features Park, Playground, Schools Nearby, Shopping Nearby
Amenities Available Snow Removal
Porch Balcony(s)
Exposure S
Total Parking Spaces 1
Building
Story 4
Architectural Style Apartment
Level or Stories Single Level Unit
Structure Type Brick,Concrete
Others
HOA Fee Include Heat,Professional Management,Reserve Fund Contributions,Sewer,Snow Removal,Trash,Water
Restrictions Pet Restrictions or Board approval Required
Ownership Private
Pets Allowed Restrictions

"My job is to find and attract mastery-based agents to the office, protect the culture, and make sure everyone is happy! "


