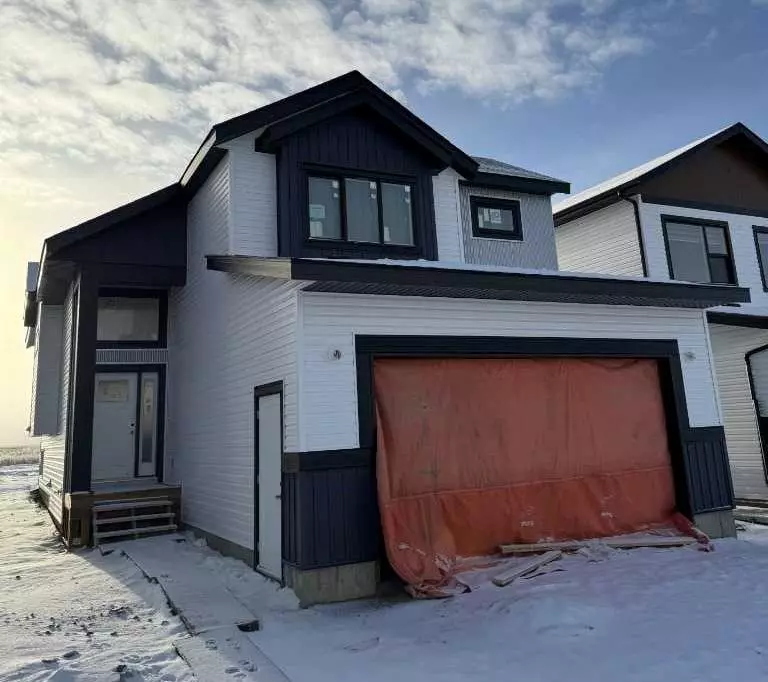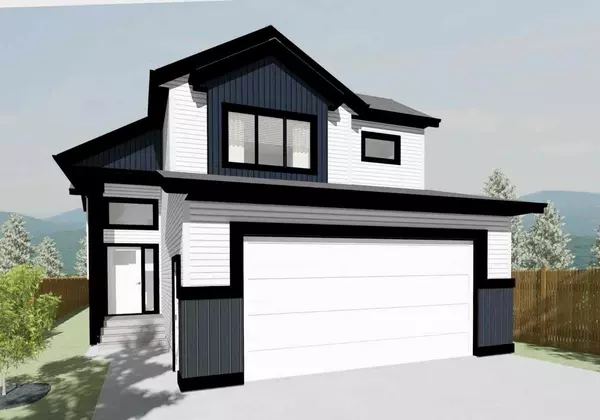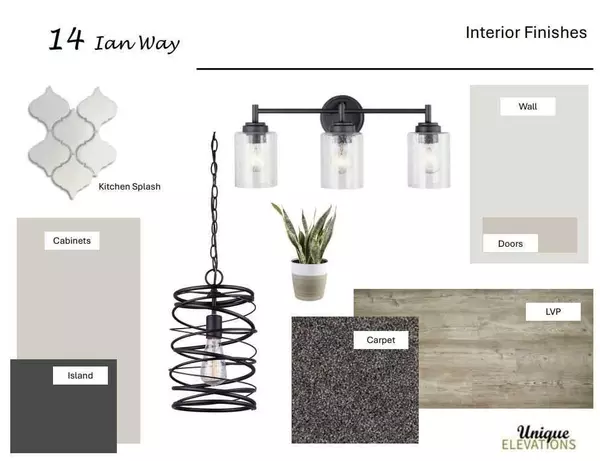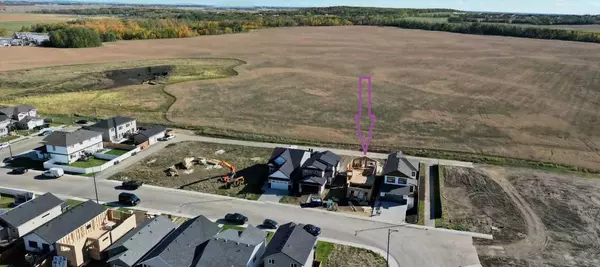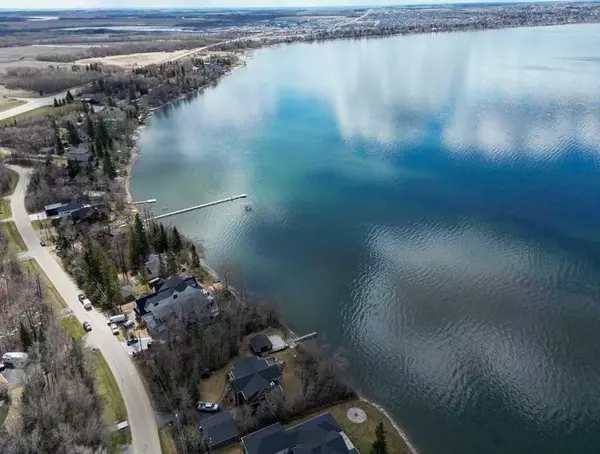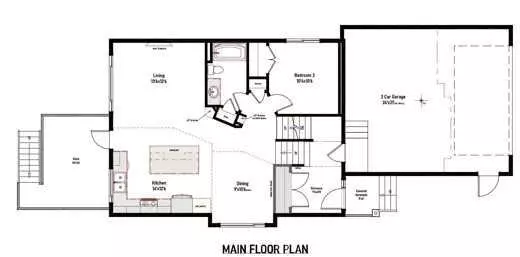2 Beds
1 Bath
1,244 SqFt
2 Beds
1 Bath
1,244 SqFt
Key Details
Property Type Single Family Home
Sub Type Detached
Listing Status Active
Purchase Type For Sale
Square Footage 1,244 sqft
Price per Sqft $417
Subdivision Iron Gate
MLS® Listing ID A2175139
Style Bi-Level
Bedrooms 2
Full Baths 1
Originating Board Central Alberta
Year Built 2024
Tax Year 2024
Lot Size 4,589 Sqft
Acres 0.11
Property Description
Location
Province AB
County Red Deer County
Zoning R5
Direction N
Rooms
Basement Full, Unfinished
Interior
Interior Features No Animal Home, No Smoking Home, Vinyl Windows, Walk-In Closet(s)
Heating High Efficiency, In Floor Roughed-In, Natural Gas
Cooling None
Flooring Carpet, Vinyl Plank
Inclusions NONE
Appliance Dishwasher, Electric Stove, Garage Control(s), Microwave, Refrigerator, Washer/Dryer
Laundry Electric Dryer Hookup, Lower Level, Washer Hookup
Exterior
Parking Features Double Garage Attached
Garage Spaces 2.0
Garage Description Double Garage Attached
Fence None
Community Features Playground, Schools Nearby, Shopping Nearby, Sidewalks, Street Lights
Roof Type Asphalt Shingle
Porch Deck
Lot Frontage 38.0
Total Parking Spaces 4
Building
Lot Description Back Lane, Back Yard, Backs on to Park/Green Space, Front Yard, Interior Lot, No Neighbours Behind, Private
Foundation Poured Concrete
Architectural Style Bi-Level
Level or Stories Bi-Level
Structure Type Concrete,Vinyl Siding,Wood Frame
New Construction Yes
Others
Restrictions None Known
Tax ID 92490865
Ownership Private
"My job is to find and attract mastery-based agents to the office, protect the culture, and make sure everyone is happy! "


