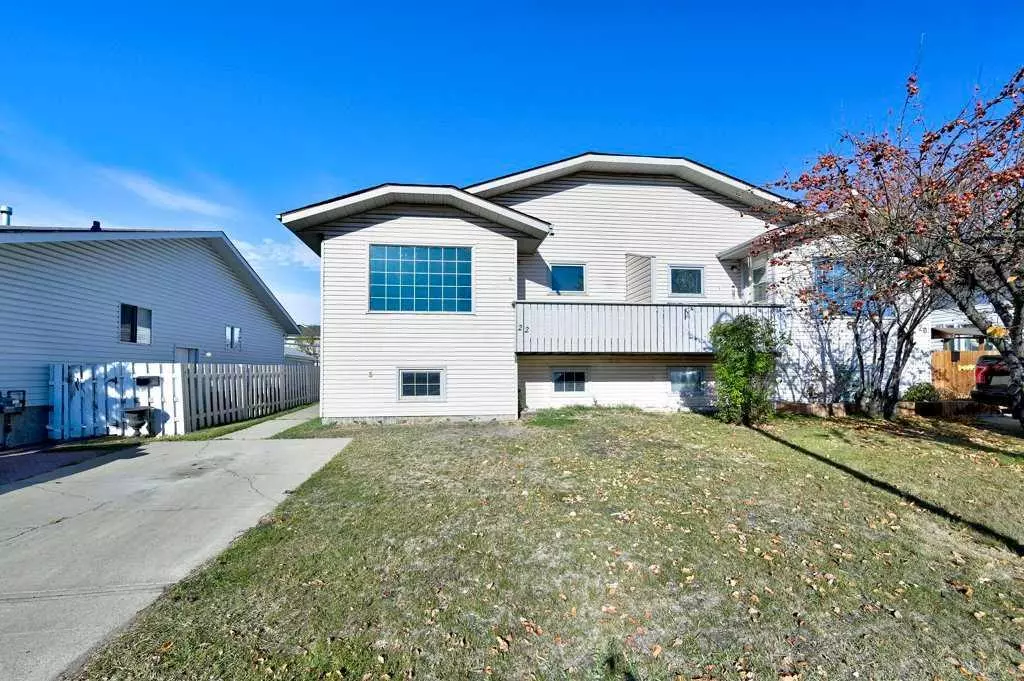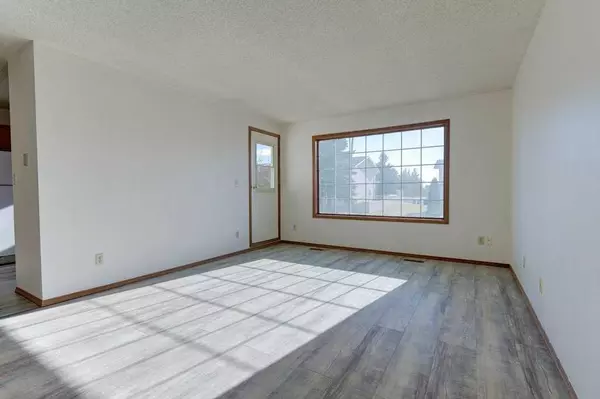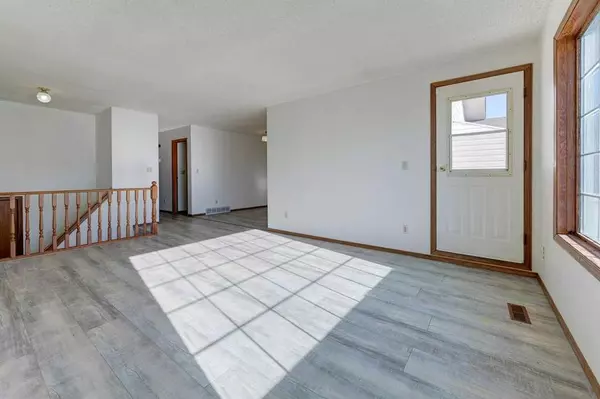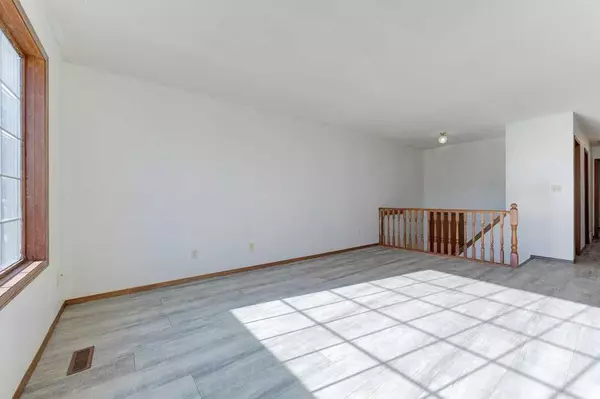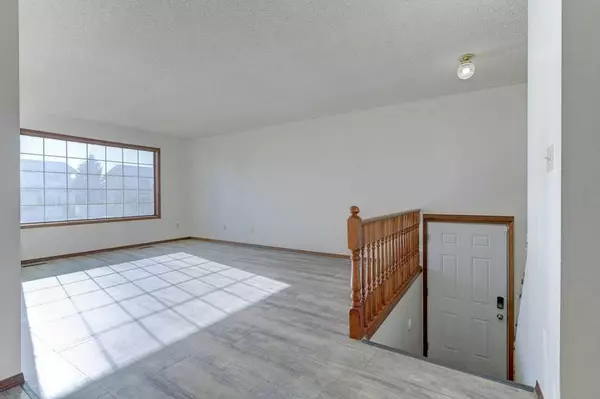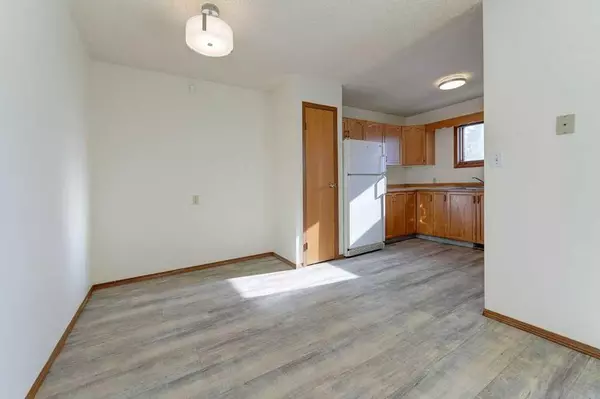5 Beds
3 Baths
1,090 SqFt
5 Beds
3 Baths
1,090 SqFt
Key Details
Property Type Single Family Home
Sub Type Semi Detached (Half Duplex)
Listing Status Active
Purchase Type For Sale
Square Footage 1,090 sqft
Price per Sqft $293
Subdivision Deer Park Estates
MLS® Listing ID A2175310
Style Bi-Level,Side by Side
Bedrooms 5
Full Baths 2
Half Baths 1
Originating Board Central Alberta
Year Built 1990
Annual Tax Amount $2,429
Tax Year 2024
Lot Size 3,875 Sqft
Acres 0.09
Property Description
Location
Province AB
County Red Deer
Zoning R1A
Direction S
Rooms
Other Rooms 1
Basement Finished, Full
Interior
Interior Features See Remarks
Heating Forced Air
Cooling None
Flooring Carpet, Vinyl
Appliance Refrigerator, Stove(s), Washer/Dryer
Laundry In Basement
Exterior
Parking Features Parking Pad
Garage Description Parking Pad
Fence Partial
Community Features Playground, Schools Nearby, Shopping Nearby, Sidewalks, Street Lights
Roof Type Asphalt Shingle
Porch None
Lot Frontage 33.0
Total Parking Spaces 4
Building
Lot Description Back Lane, Back Yard, Landscaped
Foundation Poured Concrete
Architectural Style Bi-Level, Side by Side
Level or Stories One
Structure Type Wood Frame
Others
Restrictions None Known
Tax ID 91473546
Ownership Private
"My job is to find and attract mastery-based agents to the office, protect the culture, and make sure everyone is happy! "


