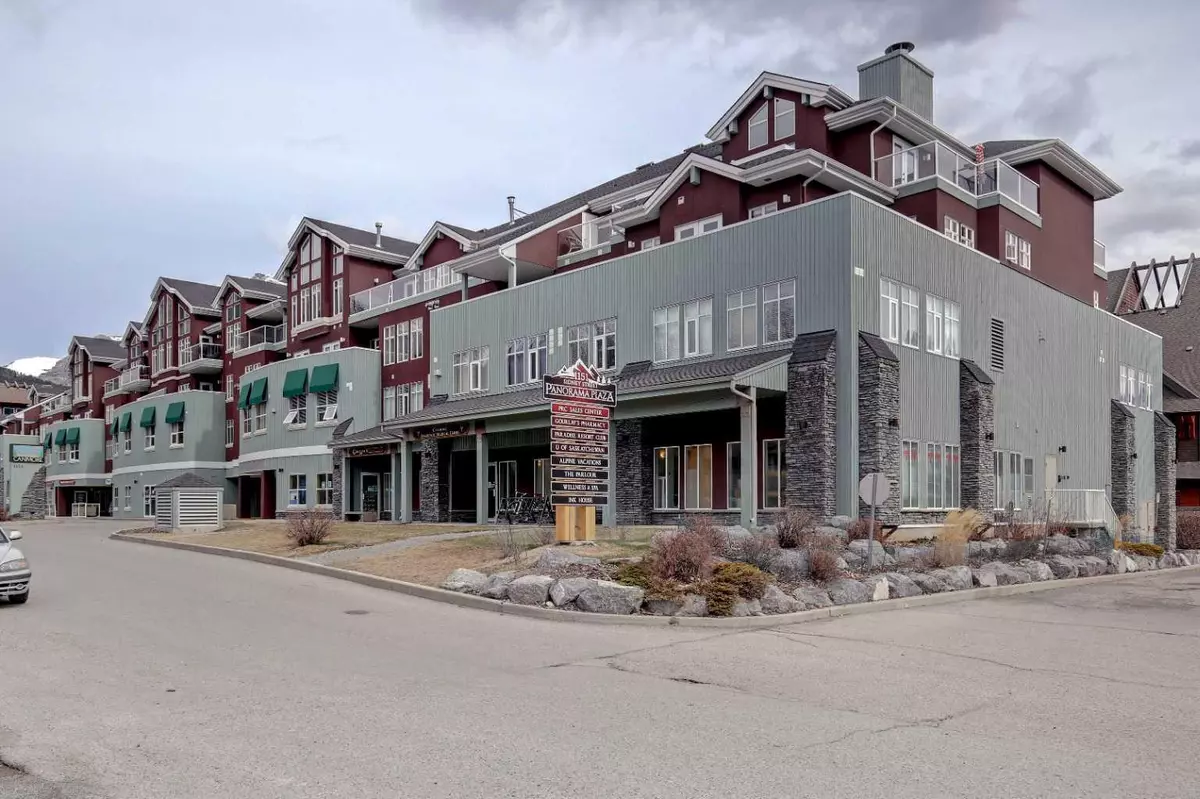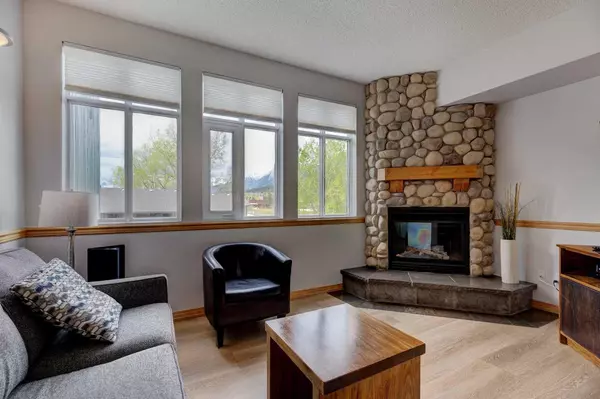
2 Beds
2 Baths
766 SqFt
2 Beds
2 Baths
766 SqFt
Key Details
Property Type Condo
Sub Type Apartment
Listing Status Active
Purchase Type For Sale
Square Footage 766 sqft
Price per Sqft $890
Subdivision Bow Valley Trail
MLS® Listing ID A2174550
Style Low-Rise(1-4)
Bedrooms 2
Full Baths 2
Condo Fees $635/mo
Originating Board Alberta West Realtors Association
Year Built 2001
Annual Tax Amount $5,635
Tax Year 2024
Property Description
Location
Province AB
County Bighorn No. 8, M.d. Of
Zoning BVT-C
Direction W
Rooms
Other Rooms 1
Interior
Interior Features Open Floorplan
Heating Hot Water
Cooling None
Flooring Laminate, Tile
Fireplaces Number 1
Fireplaces Type Gas
Inclusions all furnishings, housewares, electronics
Appliance Dishwasher, Dryer, Microwave, Range Hood, Refrigerator, Stove(s), Washer
Laundry In Unit
Exterior
Parking Features Underground
Garage Description Underground
Community Features Sidewalks, Street Lights
Amenities Available Elevator(s), Picnic Area, Snow Removal, Visitor Parking
Porch None
Exposure W
Total Parking Spaces 1
Building
Story 4
Architectural Style Low-Rise(1-4)
Level or Stories Single Level Unit
Structure Type Stone,Stucco,Wood Siding
Others
HOA Fee Include Amenities of HOA/Condo,Common Area Maintenance,Insurance,Maintenance Grounds,Parking,Professional Management,Reserve Fund Contributions,Sewer,Snow Removal,Trash,Water
Restrictions None Known
Tax ID 56491131
Ownership Private
Pets Allowed Restrictions

"My job is to find and attract mastery-based agents to the office, protect the culture, and make sure everyone is happy! "







