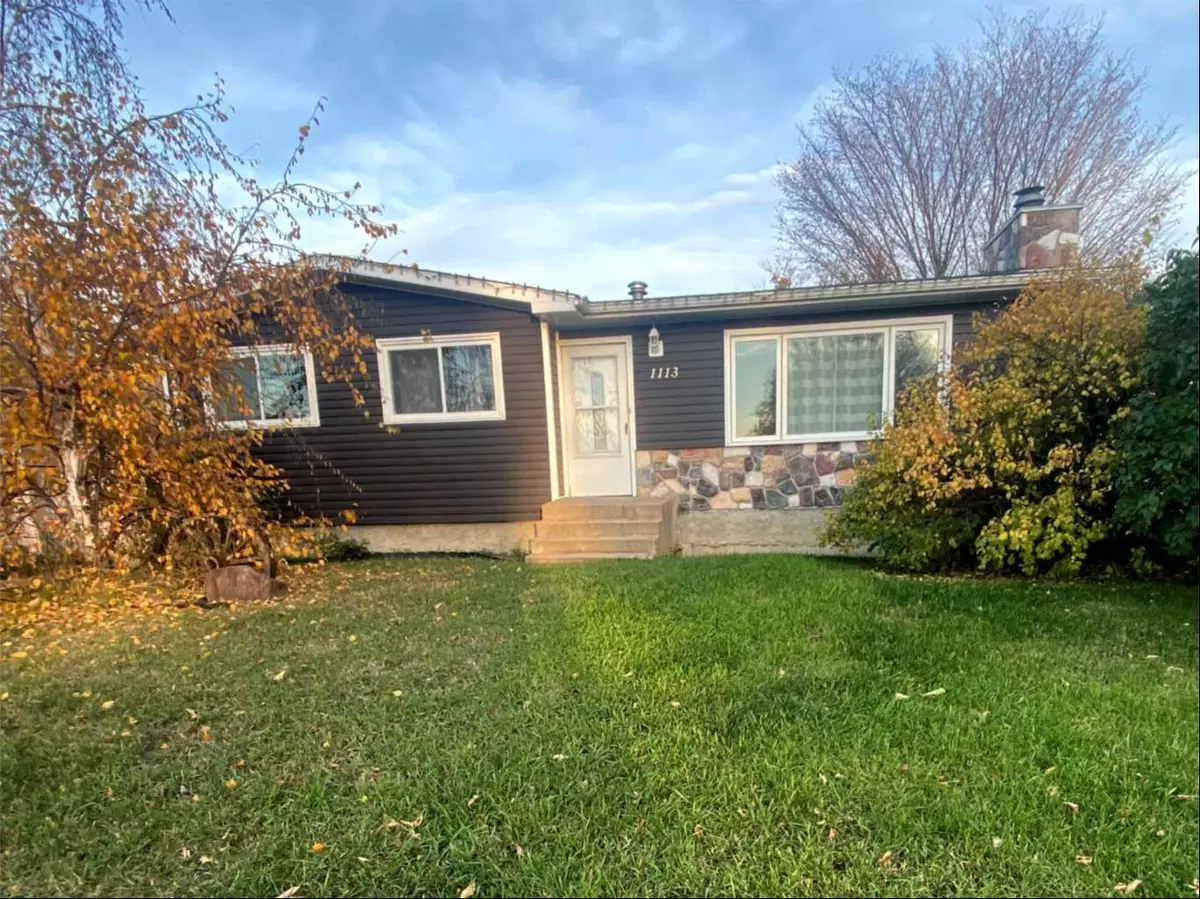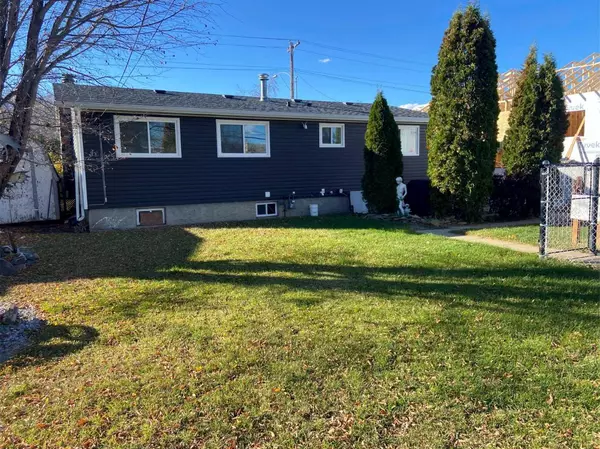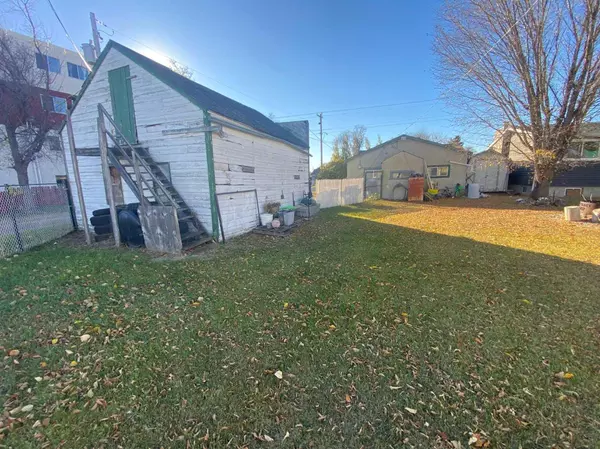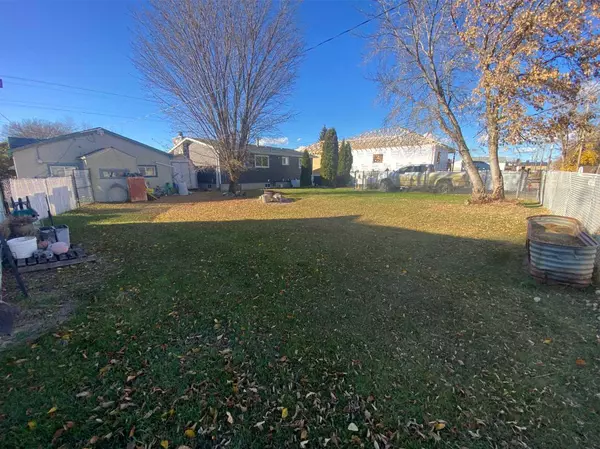
4 Beds
2 Baths
1,080 SqFt
4 Beds
2 Baths
1,080 SqFt
Key Details
Property Type Single Family Home
Sub Type Detached
Listing Status Active
Purchase Type For Sale
Square Footage 1,080 sqft
Price per Sqft $276
Subdivision Wainwright
MLS® Listing ID A2171834
Style Bungalow
Bedrooms 4
Full Baths 2
Originating Board Lloydminster
Year Built 1976
Annual Tax Amount $1,985
Tax Year 2024
Lot Size 5,600 Sqft
Acres 0.13
Property Description
Location
Province AB
County Wainwright No. 61, M.d. Of
Zoning R2
Direction W
Rooms
Basement Finished, Full
Interior
Interior Features Bar, Laminate Counters, Sump Pump(s), Vaulted Ceiling(s), Vinyl Windows
Heating Forced Air, Natural Gas
Cooling Central Air
Flooring Carpet, Concrete, Laminate, Linoleum
Fireplaces Number 1
Fireplaces Type Living Room, Wood Burning
Appliance Dryer, Electric Stove, Range Hood, Refrigerator, Washer
Laundry In Basement
Exterior
Parking Features Gravel Driveway, Parking Pad, RV Access/Parking
Garage Description Gravel Driveway, Parking Pad, RV Access/Parking
Fence Fenced
Community Features Schools Nearby
Roof Type Asphalt Shingle
Porch Patio
Lot Frontage 50.0
Total Parking Spaces 4
Building
Lot Description Back Yard, Corner Lot, Few Trees, Front Yard
Foundation Poured Concrete
Architectural Style Bungalow
Level or Stories One
Structure Type Vinyl Siding
Others
Restrictions None Known
Tax ID 56623809
Ownership Private

"My job is to find and attract mastery-based agents to the office, protect the culture, and make sure everyone is happy! "







