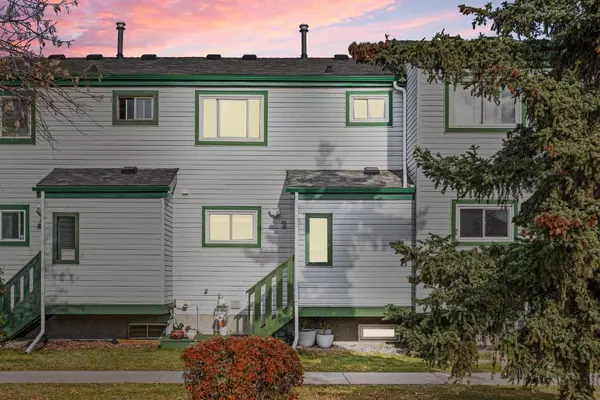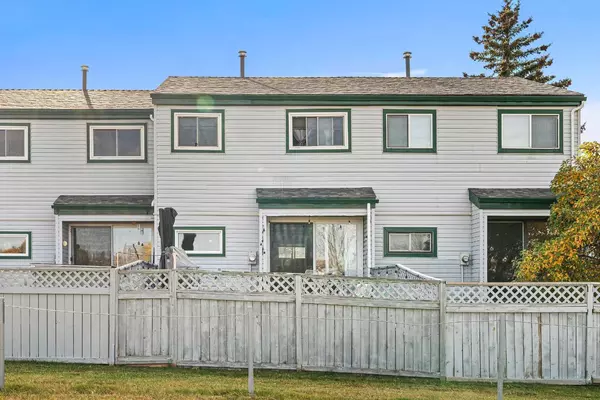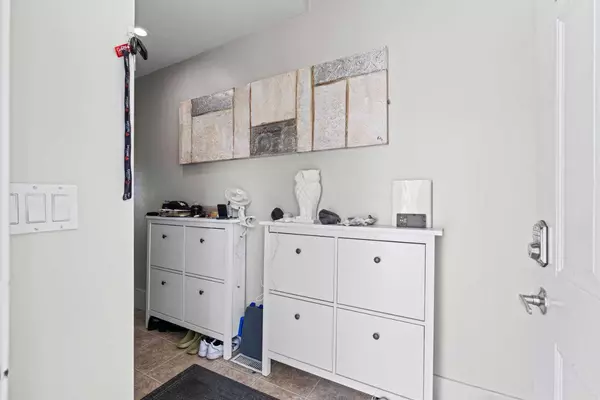
3 Beds
2 Baths
1,158 SqFt
3 Beds
2 Baths
1,158 SqFt
Key Details
Property Type Townhouse
Sub Type Row/Townhouse
Listing Status Active
Purchase Type For Sale
Square Footage 1,158 sqft
Price per Sqft $345
Subdivision Temple
MLS® Listing ID A2173906
Style 2 Storey
Bedrooms 3
Full Baths 2
Condo Fees $393
Originating Board Calgary
Year Built 1979
Annual Tax Amount $1,498
Tax Year 2024
Property Description
As you enter, you’re greeted by a bright and airy main floor, with large windows that bathe the living room in natural light. The open-concept layout effortlessly connects the living room to the dining area, making it ideal for both relaxation and entertaining. The modern kitchen features sleek countertops, plenty of storage, and appliances, perfect for home chefs.
Step out from the kitchen onto your private deck, where you can enjoy a morning coffee or host a barbecue. The private yard offers a serene escape, backing directly onto a green space/park, providing added privacy and scenic views—an ideal spot for kids or pets to play.
Upstairs, the home features three well-sized bedrooms, including a spacious primary bedroom with plenty of closet space. The full bathroom on this level has been tastefully updated with modern finishes, and there is an additional full bathroom on the lower level for added convenience.
The finished basement adds valuable living space, perfect for a family room, home office, or gym. The laundry room and ample storage make this space both practical and functional.
This townhome includes a designated parking stall and offers low condo fees. It’s conveniently located close to schools, parks, shopping centers, and public transit, making it a fantastic choice for those seeking both tranquility and accessibility.
Don’t miss this amazing opportunity to own a home in a prime location with a beautiful park just steps from your backyard. Schedule your private showing today!
Location
Province AB
County Calgary
Area Cal Zone Ne
Zoning M-C1
Direction S
Rooms
Basement Finished, Full
Interior
Interior Features Breakfast Bar, Granite Counters, Kitchen Island, Recessed Lighting
Heating Forced Air
Cooling None
Flooring Carpet, Ceramic Tile, Hardwood
Inclusions All appliances listed in the appliance section
Appliance Dishwasher, Dryer, Electric Stove, Microwave, Refrigerator, Washer, Window Coverings
Laundry Lower Level
Exterior
Parking Features Stall
Garage Description Stall
Fence Fenced
Community Features Park, Pool, Schools Nearby, Shopping Nearby, Tennis Court(s)
Amenities Available Park, Parking
Roof Type Asphalt Shingle
Porch Deck, Front Porch
Total Parking Spaces 1
Building
Lot Description Backs on to Park/Green Space
Foundation Poured Concrete
Architectural Style 2 Storey
Level or Stories Two
Structure Type Vinyl Siding
Others
HOA Fee Include Amenities of HOA/Condo,Common Area Maintenance,Insurance,Maintenance Grounds,Professional Management,Reserve Fund Contributions,Snow Removal,Trash
Restrictions Pet Restrictions or Board approval Required
Ownership Private
Pets Allowed Restrictions, Yes

"My job is to find and attract mastery-based agents to the office, protect the culture, and make sure everyone is happy! "







