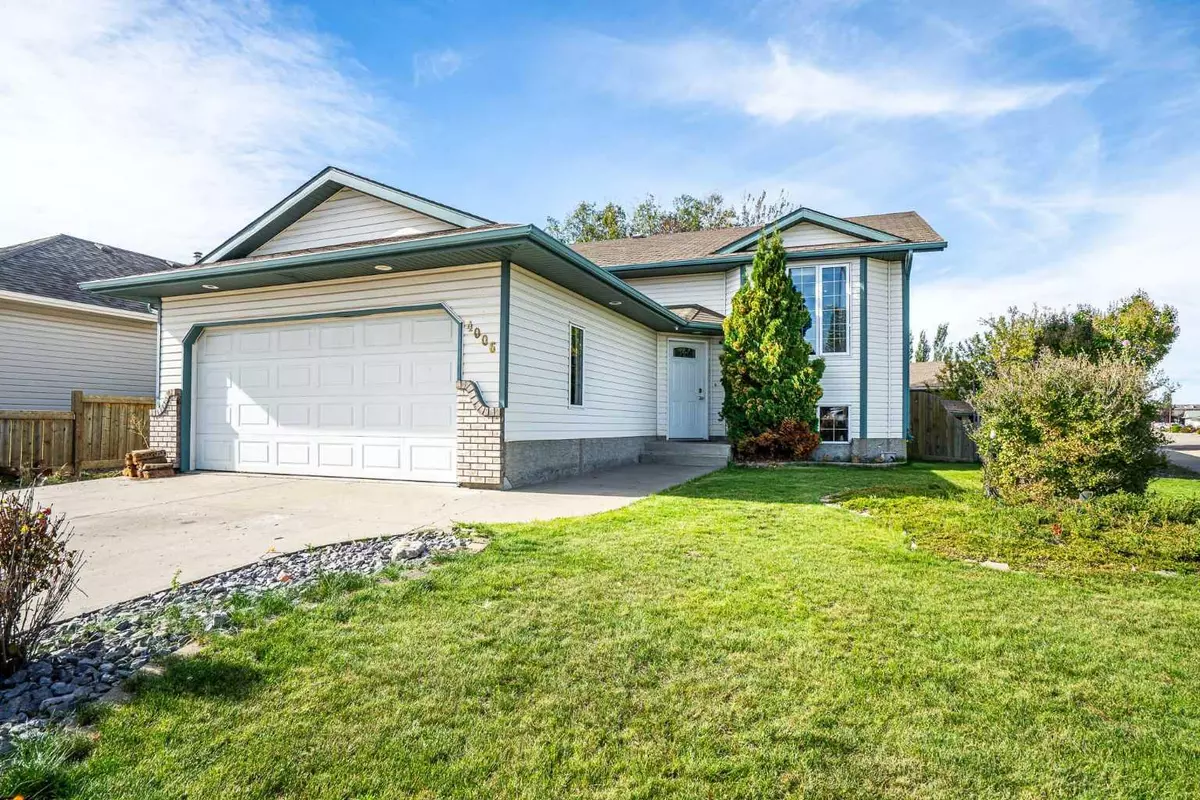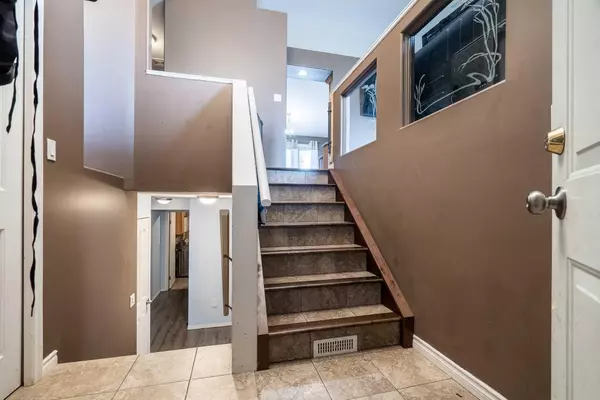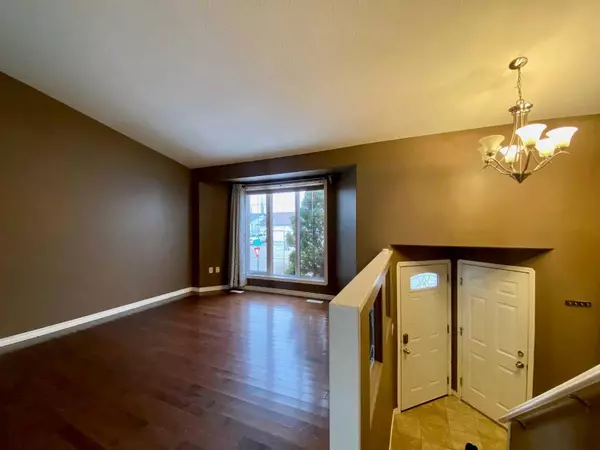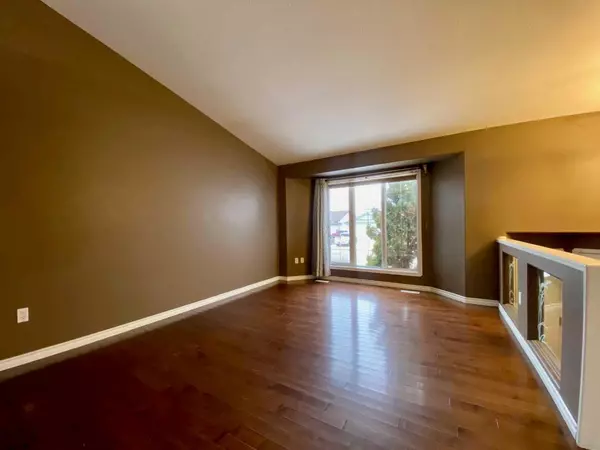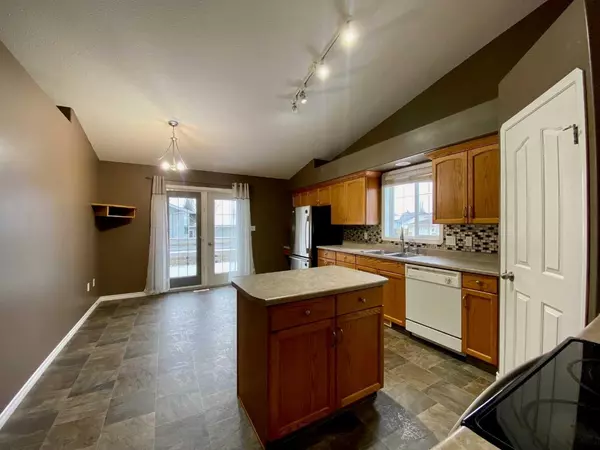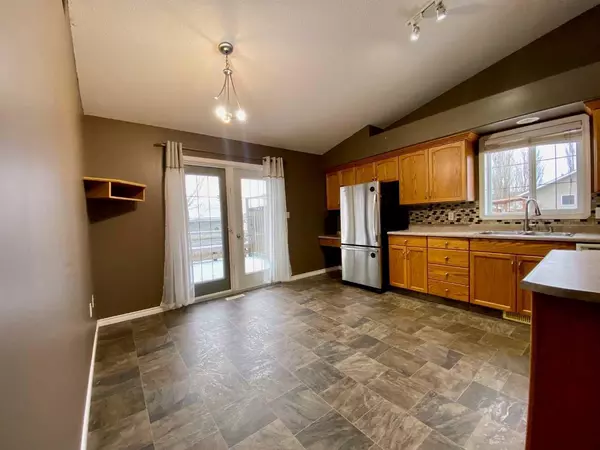
5 Beds
3 Baths
1,179 SqFt
5 Beds
3 Baths
1,179 SqFt
Key Details
Property Type Single Family Home
Sub Type Detached
Listing Status Active
Purchase Type For Sale
Square Footage 1,179 sqft
Price per Sqft $287
Subdivision Parkview Estates
MLS® Listing ID A2173205
Style Bi-Level
Bedrooms 5
Full Baths 3
Originating Board Lloydminster
Year Built 2001
Annual Tax Amount $3,445
Tax Year 2024
Lot Size 7,033 Sqft
Acres 0.16
Property Description
Location
Province AB
County Lloydminster
Zoning R1
Direction E
Rooms
Other Rooms 1
Basement None
Interior
Interior Features Kitchen Island, Pantry, Vaulted Ceiling(s)
Heating Forced Air, Natural Gas
Cooling None
Flooring Carpet, Hardwood, Linoleum, Vinyl Plank
Inclusions Natural Gas BBQ Hookup
Appliance Dishwasher, Microwave Hood Fan, Refrigerator, Stove(s), Washer/Dryer, Window Coverings
Laundry In Basement
Exterior
Parking Features Concrete Driveway, Double Garage Attached, RV Access/Parking
Garage Spaces 2.0
Garage Description Concrete Driveway, Double Garage Attached, RV Access/Parking
Fence Fenced
Community Features Park, Playground, Schools Nearby, Sidewalks, Walking/Bike Paths
Roof Type Asphalt Shingle
Porch Deck
Lot Frontage 56.07
Total Parking Spaces 4
Building
Lot Description Corner Lot, Lawn, Irregular Lot, Treed
Foundation Wood
Architectural Style Bi-Level
Level or Stories One
Structure Type Brick,Vinyl Siding,Wood Frame
Others
Restrictions None Known
Tax ID 56548112
Ownership Private

"My job is to find and attract mastery-based agents to the office, protect the culture, and make sure everyone is happy! "


