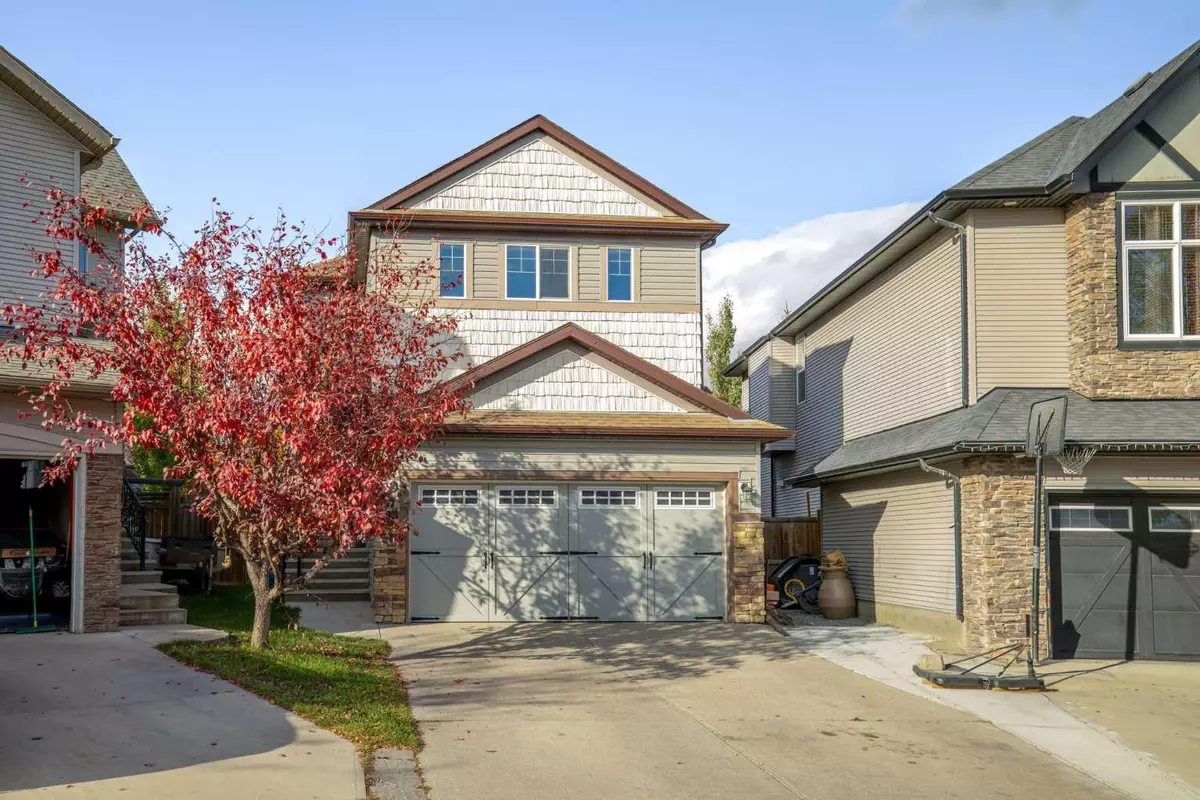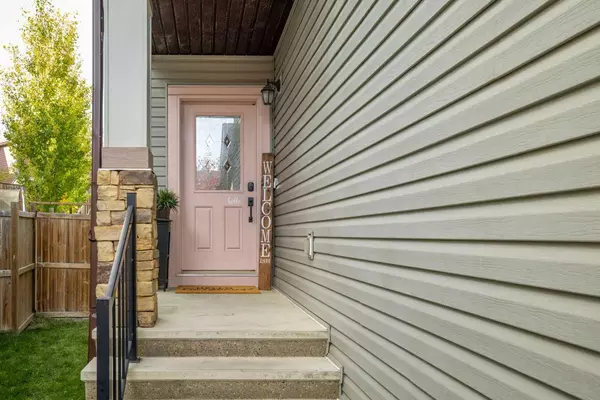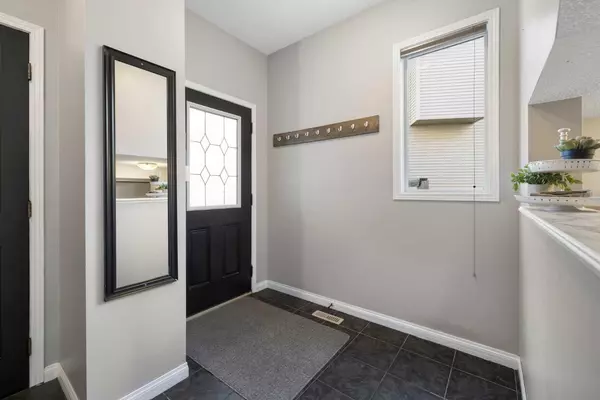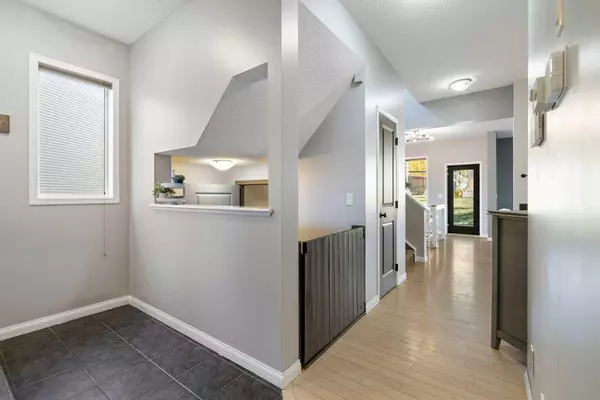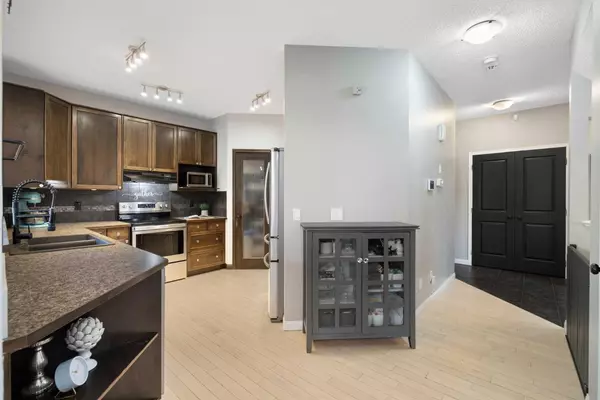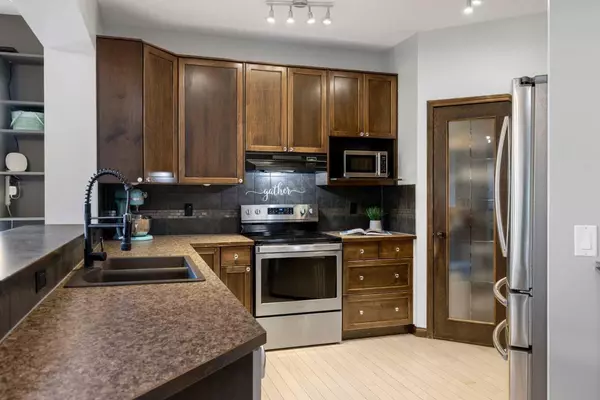
4 Beds
3 Baths
2,005 SqFt
4 Beds
3 Baths
2,005 SqFt
Key Details
Property Type Single Family Home
Sub Type Detached
Listing Status Active
Purchase Type For Sale
Square Footage 2,005 sqft
Price per Sqft $363
Subdivision Sage Hill
MLS® Listing ID A2171207
Style 2 Storey
Bedrooms 4
Full Baths 2
Half Baths 1
HOA Fees $105/ann
HOA Y/N 1
Originating Board Calgary
Year Built 2008
Annual Tax Amount $4,524
Tax Year 2024
Lot Size 6,157 Sqft
Acres 0.14
Property Description
As you step inside, you'll be greeted by an inviting open-concept main floor that boasts gorgeous hardwood flooring and soaring 9-foot ceilings, creating a bright and airy atmosphere. The expansive kitchen is a chef's delight, featuring maple cabinetry, stainless steel appliances, a convenient walk-thru pantry, and an eat-up breakfast bar that’s perfect for casual dining. The dining room flows seamlessly from the kitchen and provides access to your massive pie-shaped backyard, complete with a deck that spans the width of the home, ideal for entertaining or relaxing on warm summer evenings. Your living room is anchored by a gas fireplace with built-in shelving on both sides. Finishing off this level and conveniently located off the entrance, the mudroom/laundry room combo offers practicality for everyday life and easy access to the double attached garage, ensuring you have ample space for storage and organization.
Upstairs, you'll discover three generously sized bedrooms, including a luxurious primary suite with a French door entry. This retreat features a walk-in closet and a stunning en-suite bathroom with a dual vanity, standalone shower, and a corner soaker tub for ultimate relaxation. Additionally, two large bedrooms and a sunny front bonus room offer plenty of space for family activities or work-from-home needs.
The lower level is currently set up as a home-based salon but can easily be transformed back into a cozy rec room. It also includes an additional bedroom, ample storage, and roughed-in plumbing for a future bathroom.
Sage Hill is a well-planned community in NW Calgary that offers a mix of residential living and convenient amenities. It features parks, shopping, and walking paths making it suitable for families and professionals. With good access to major roads and public transit, Sage Hill provides a practical suburban lifestyle close to the city. Don’t miss out on this incredible opportunity to own a versatile and beautifully appointed home!
Location
Province AB
County Calgary
Area Cal Zone N
Zoning R-G
Direction SE
Rooms
Other Rooms 1
Basement Full, Partially Finished
Interior
Interior Features Breakfast Bar, Ceiling Fan(s), Double Vanity, High Ceilings, Laminate Counters, Open Floorplan, Pantry, Soaking Tub, Vaulted Ceiling(s), Walk-In Closet(s)
Heating Forced Air
Cooling None
Flooring Carpet, Ceramic Tile, Hardwood, Vinyl Plank
Fireplaces Number 1
Fireplaces Type Gas, Living Room
Inclusions Alarm (no contract), Doorbell Camera, Pergola, Play Structure, Shed, TV Wall Mount,
Appliance Dishwasher, Dryer, Electric Stove, Garburator, Humidifier, Refrigerator, Washer
Laundry Laundry Room, Main Level
Exterior
Parking Features Double Garage Attached, Driveway
Garage Spaces 2.0
Garage Description Double Garage Attached, Driveway
Fence Fenced
Community Features Park, Playground, Shopping Nearby, Sidewalks, Street Lights, Walking/Bike Paths
Amenities Available Park, Playground
Roof Type Asphalt Shingle
Porch Deck, Pergola
Lot Frontage 19.95
Total Parking Spaces 4
Building
Lot Description Back Yard, Pie Shaped Lot, Private
Foundation Poured Concrete
Architectural Style 2 Storey
Level or Stories Two
Structure Type Vinyl Siding,Wood Frame
Others
Restrictions None Known
Tax ID 95191106
Ownership Private

"My job is to find and attract mastery-based agents to the office, protect the culture, and make sure everyone is happy! "


