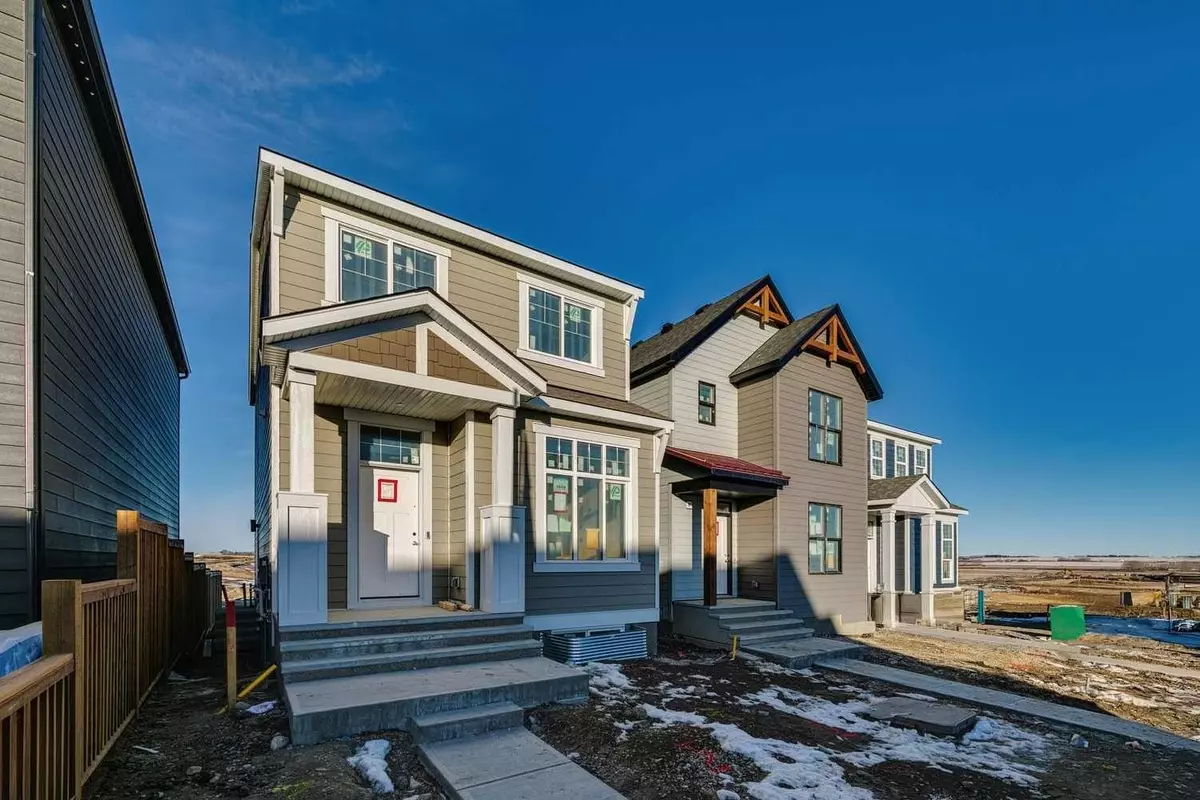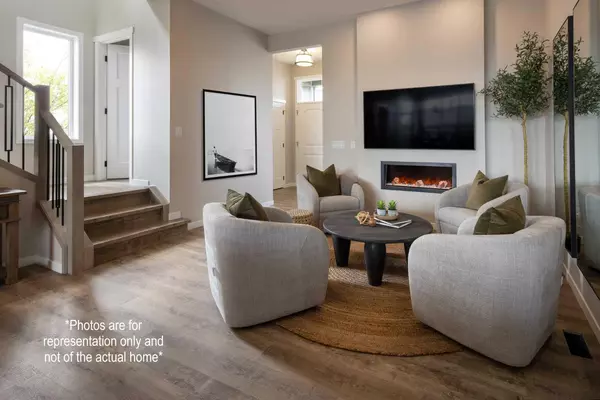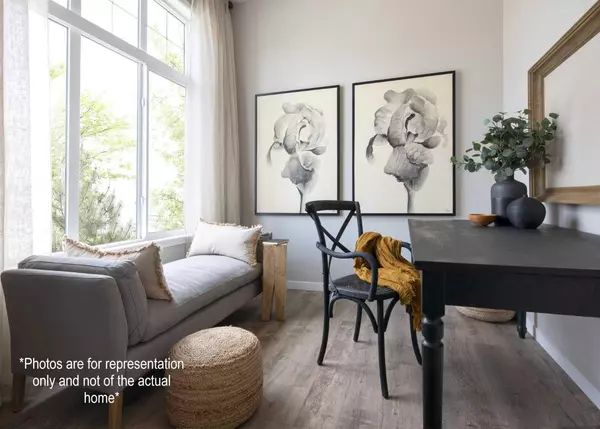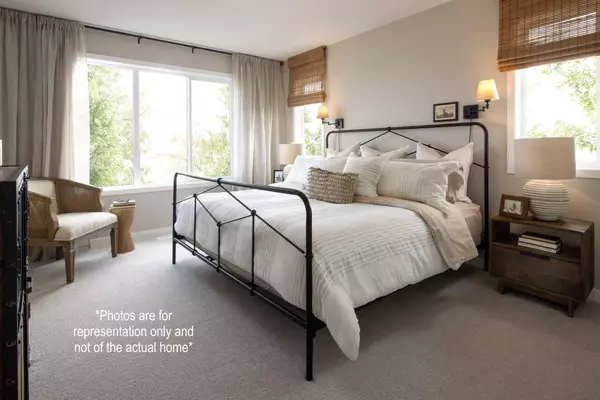
3 Beds
3 Baths
1,716 SqFt
3 Beds
3 Baths
1,716 SqFt
Key Details
Property Type Single Family Home
Sub Type Detached
Listing Status Active
Purchase Type For Sale
Square Footage 1,716 sqft
Price per Sqft $349
Subdivision Sawgrass Park
MLS® Listing ID A2172402
Style 2 Storey
Bedrooms 3
Full Baths 2
Half Baths 1
Originating Board Calgary
Tax Year 2024
Lot Size 2,842 Sqft
Acres 0.07
Property Description
Location
Province AB
County Airdrie
Zoning R1
Direction N
Rooms
Other Rooms 1
Basement Separate/Exterior Entry, Full, Unfinished
Interior
Interior Features High Ceilings, No Animal Home, No Smoking Home, Open Floorplan, Quartz Counters
Heating Forced Air, Natural Gas
Cooling None
Flooring Carpet, Vinyl Plank
Appliance Dishwasher, Electric Stove, ENERGY STAR Qualified Appliances, Microwave Hood Fan, Refrigerator
Laundry Laundry Room, Upper Level
Exterior
Parking Features Off Street, Parking Pad
Garage Description Off Street, Parking Pad
Fence None
Community Features Schools Nearby, Shopping Nearby, Sidewalks
Roof Type Asphalt Shingle
Porch Front Porch
Lot Frontage 26.28
Total Parking Spaces 2
Building
Lot Description Back Lane, Interior Lot
Foundation Poured Concrete
Architectural Style 2 Storey
Level or Stories Two
Structure Type Cement Fiber Board,Wood Frame
New Construction Yes
Others
Restrictions None Known
Ownership Private

"My job is to find and attract mastery-based agents to the office, protect the culture, and make sure everyone is happy! "







