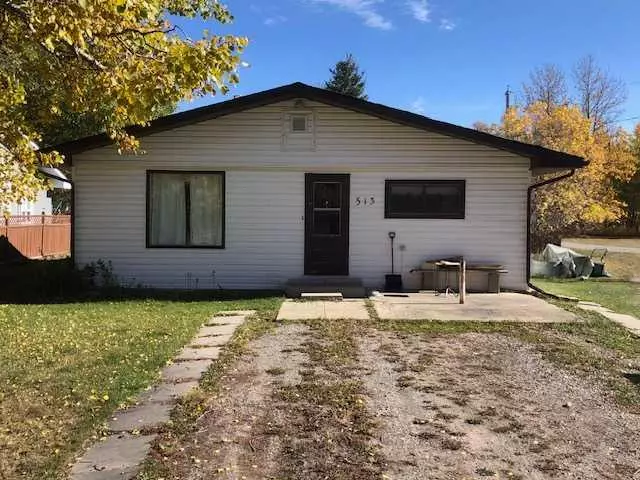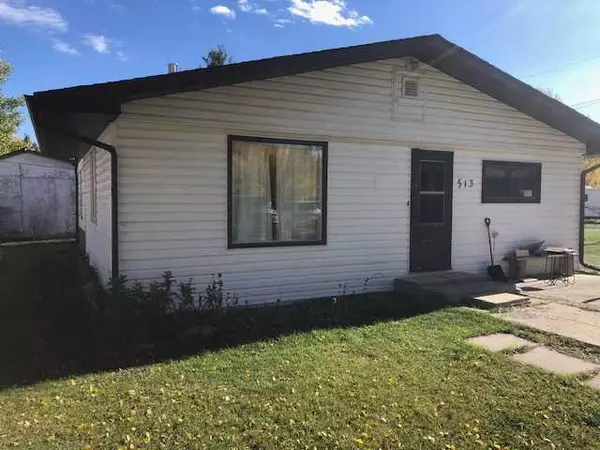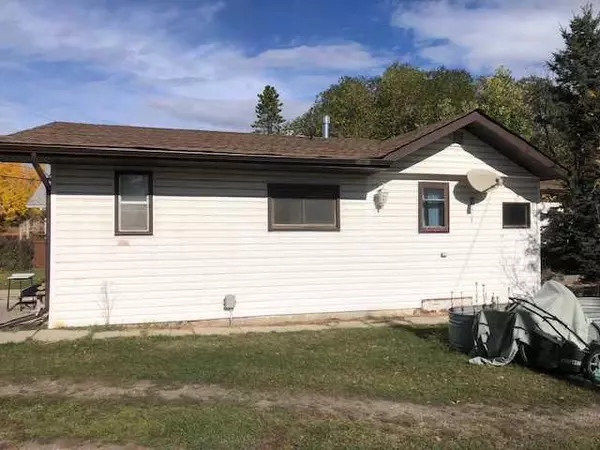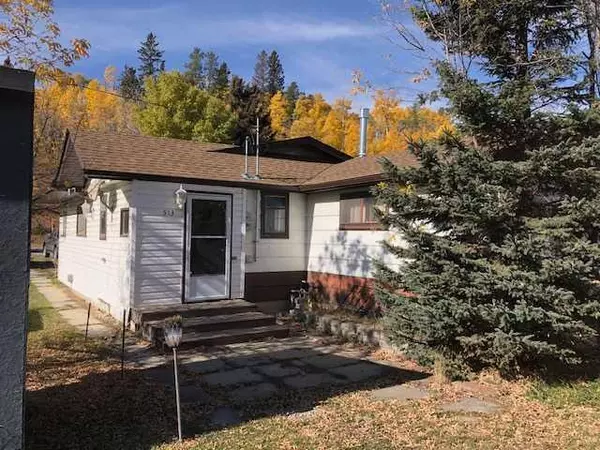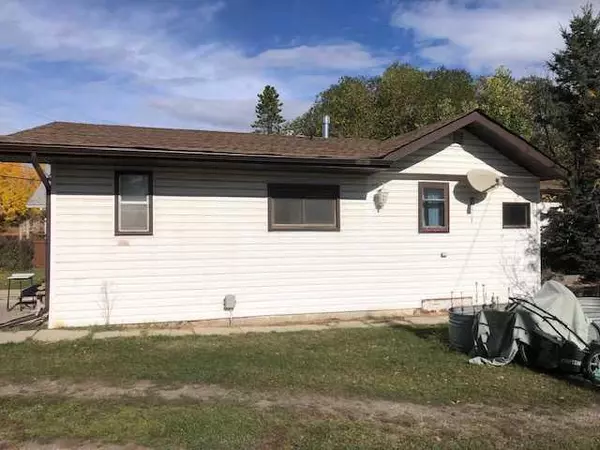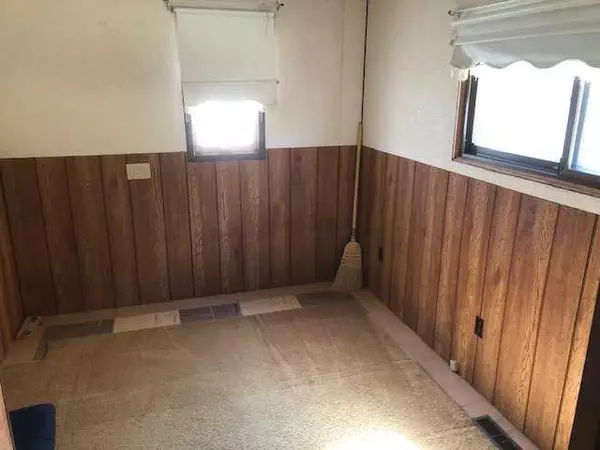4 Beds
1 Bath
1,148 SqFt
4 Beds
1 Bath
1,148 SqFt
Key Details
Property Type Single Family Home
Sub Type Detached
Listing Status Active
Purchase Type For Sale
Square Footage 1,148 sqft
Price per Sqft $225
MLS® Listing ID A2171952
Style Bungalow
Bedrooms 4
Full Baths 1
Originating Board Calgary
Year Built 1945
Annual Tax Amount $2,014
Tax Year 2024
Lot Size 0.251 Acres
Acres 0.25
Property Description
Location
Province AB
County Mountain View County
Zoning R-1
Direction W
Rooms
Basement Crawl Space, Partial, Unfinished
Interior
Interior Features Laminate Counters
Heating Forced Air
Cooling None
Flooring Carpet, Linoleum
Appliance Dishwasher, Dryer, Electric Stove, Freezer, Refrigerator, Washer
Laundry In Kitchen
Exterior
Parking Features Off Street, Parking Pad
Garage Description Off Street, Parking Pad
Fence None
Community Features Schools Nearby, Shopping Nearby
Roof Type Asphalt Shingle
Porch None
Lot Frontage 30.0
Total Parking Spaces 4
Building
Lot Description Back Lane, Back Yard, Few Trees, Front Yard, Irregular Lot
Foundation Block, Poured Concrete
Architectural Style Bungalow
Level or Stories One
Structure Type Vinyl Siding,Wood Frame,Wood Siding
Others
Restrictions None Known
Tax ID 91555520
Ownership Power of Attorney
"My job is to find and attract mastery-based agents to the office, protect the culture, and make sure everyone is happy! "


