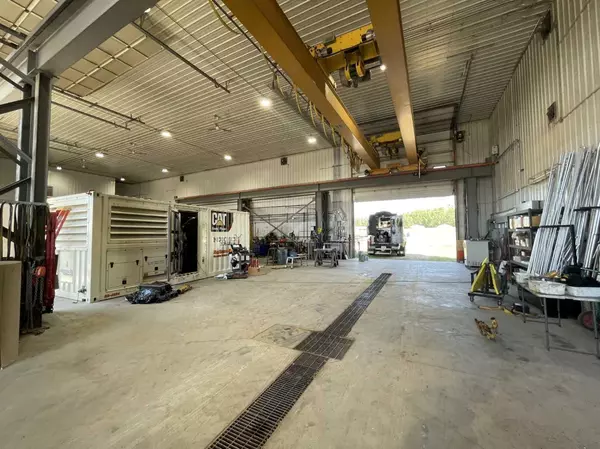REQUEST A TOUR If you would like to see this home without being there in person, select the "Virtual Tour" option and your agent will contact you to discuss available opportunities.
In-PersonVirtual Tour

$ 12,000
2.57 Acres Lot
$ 12,000
2.57 Acres Lot
Key Details
Property Type Commercial
Sub Type Industrial
Listing Status Active
Purchase Type For Rent
MLS® Listing ID A2171661
Originating Board Central Alberta
Year Built 2005
Lot Size 2.570 Acres
Acres 2.57
Property Description
This Industrial property offers a 6,900 SF footprint, featuring a versatile layout. The building measures 50' deep by 120' wide, including a drive-thru bay spanning 30'x80', while the remaining area is 50'x90'. Water is soucred from a well and the sewer is connected to the city. Inside you'll find one office and a kitchenette. The mezzanine includes a boardroom and storage room. The building is equipped with a trench sump for all three bays and a separate sump for the drive through bay. A standout feature is the 25-ton crane with a 42' bridge, 75' length, and an 18.5' hook height complimented by two 12.5-ton hooks. The building includes one 16'x20' overhead door and four 18'x20' doors including a drive thru option. New Boiler, in-floor heating, an air compressor, cold storage, parts area, 400 amp, 480-volt electrical service.
Location
Province AB
County Lacombe County
Interior
Inclusions None
Others
Restrictions None Known
Ownership Private
Listed by Maxwell Real Estate Solutions Ltd.

"My job is to find and attract mastery-based agents to the office, protect the culture, and make sure everyone is happy! "







