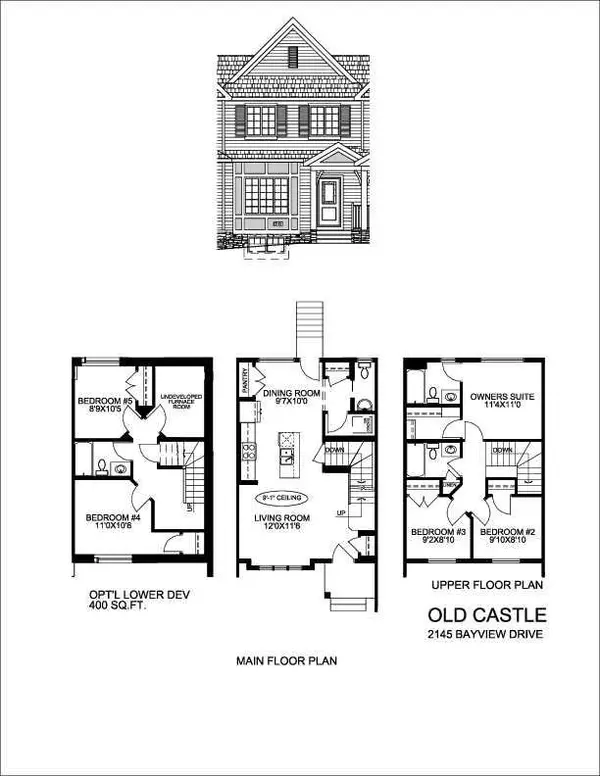
3 Beds
3 Baths
1,125 SqFt
3 Beds
3 Baths
1,125 SqFt
Key Details
Property Type Townhouse
Sub Type Row/Townhouse
Listing Status Active
Purchase Type For Sale
Square Footage 1,125 sqft
Price per Sqft $460
Subdivision Bayview
MLS® Listing ID A2166035
Style 2 Storey
Bedrooms 3
Full Baths 2
Half Baths 1
Originating Board Calgary
Year Built 2024
Tax Year 2024
Lot Size 2,000 Sqft
Acres 0.05
Property Description
Location
Province AB
County Airdrie
Zoning R2-T
Direction N
Rooms
Other Rooms 1
Basement Full, Unfinished
Interior
Interior Features Kitchen Island, No Animal Home, No Smoking Home, Open Floorplan, Pantry, Storage, Walk-In Closet(s)
Heating Forced Air
Cooling None
Flooring Carpet, Vinyl Plank
Inclusions NA
Appliance Dishwasher, Electric Stove, Microwave Hood Fan, Refrigerator, Washer/Dryer
Laundry Laundry Room, Main Level
Exterior
Parking Features Double Garage Detached
Garage Spaces 2.0
Garage Description Double Garage Detached
Fence Partial
Community Features Other
Roof Type Asphalt Shingle
Porch Front Porch, Rear Porch
Lot Frontage 20.0
Exposure N,S
Total Parking Spaces 2
Building
Lot Description Back Lane, Back Yard, Front Yard, Low Maintenance Landscape, Level
Foundation Poured Concrete
Architectural Style 2 Storey
Level or Stories Two
Structure Type Mixed
New Construction Yes
Others
Restrictions None Known
Tax ID 93068181
Ownership Private

"My job is to find and attract mastery-based agents to the office, protect the culture, and make sure everyone is happy! "



