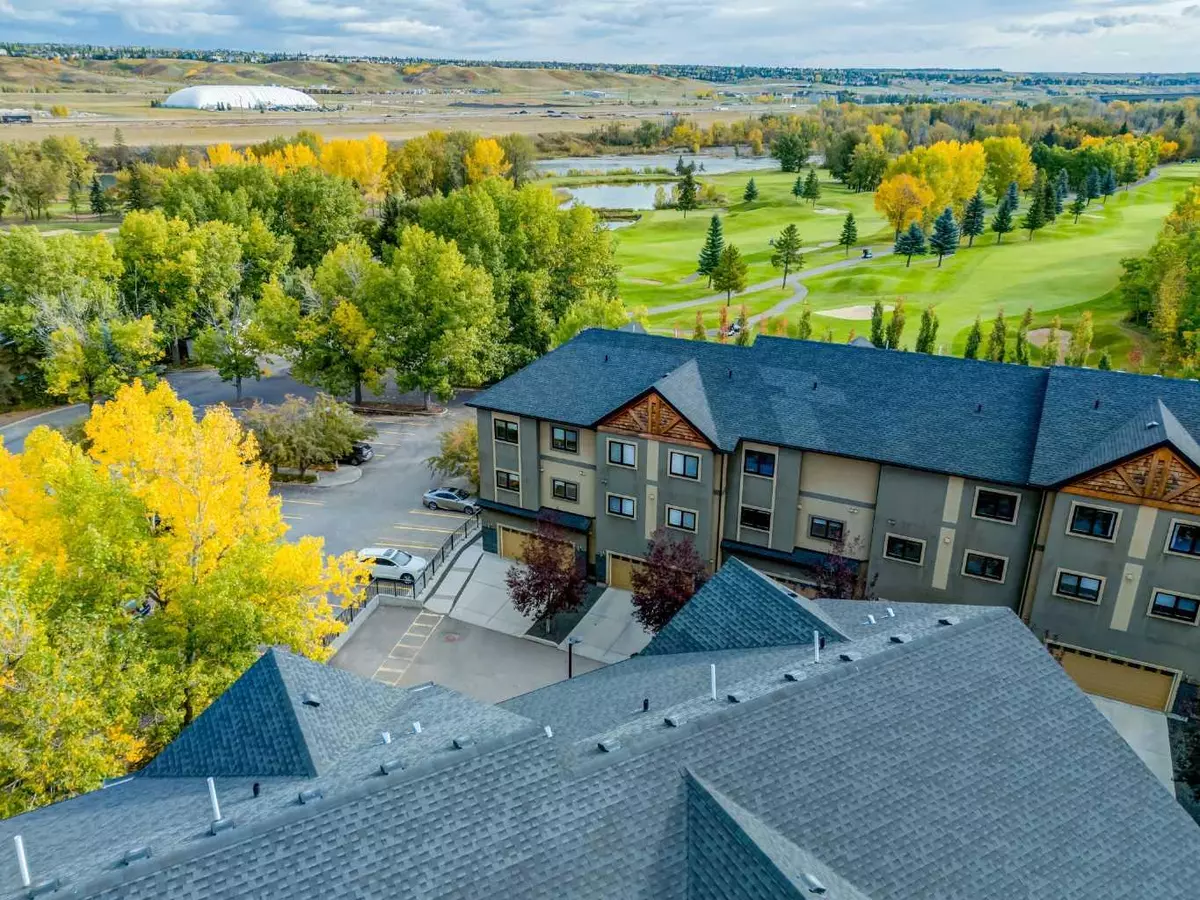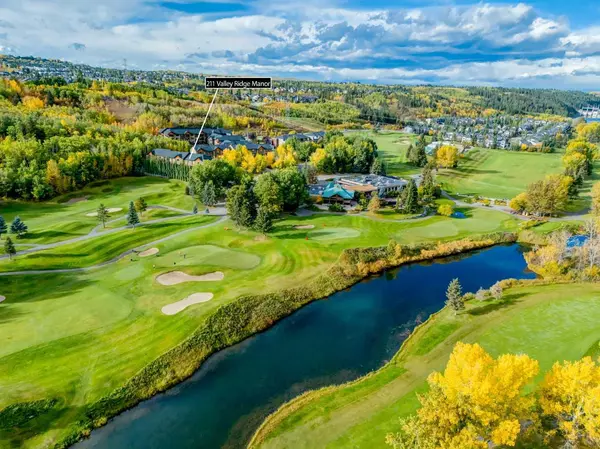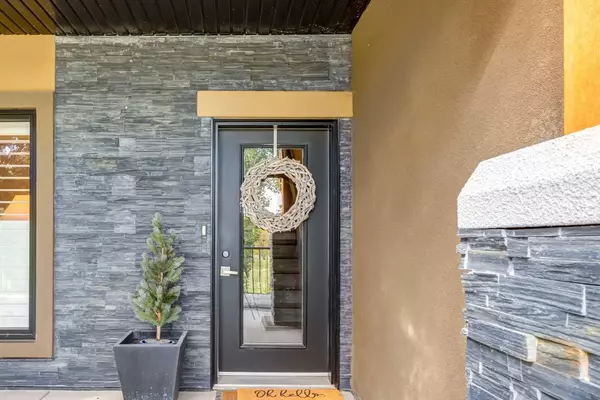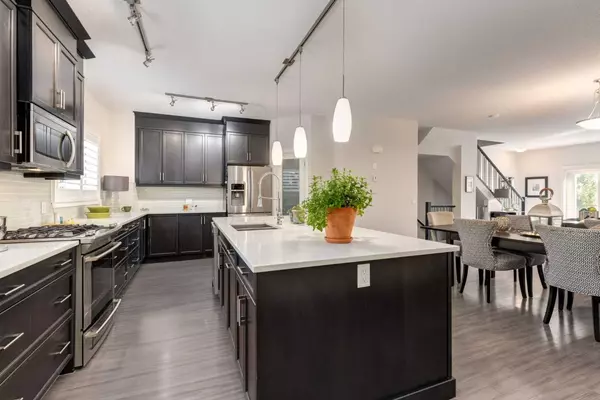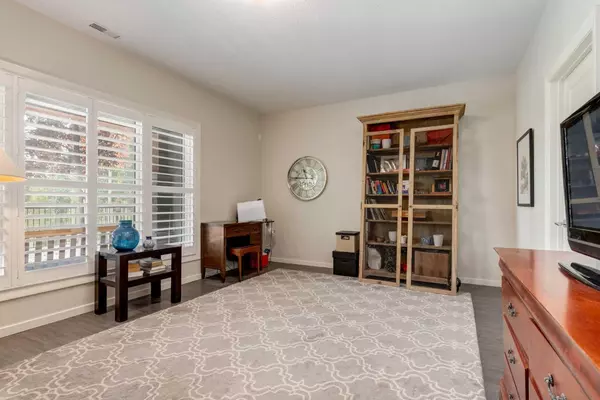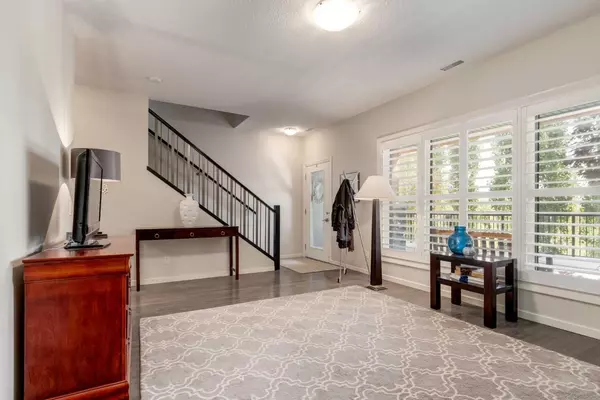GET MORE INFORMATION
$ 685,000
$ 699,900 2.1%
3 Beds
4 Baths
2,359 SqFt
$ 685,000
$ 699,900 2.1%
3 Beds
4 Baths
2,359 SqFt
Key Details
Sold Price $685,000
Property Type Townhouse
Sub Type Row/Townhouse
Listing Status Sold
Purchase Type For Sale
Square Footage 2,359 sqft
Price per Sqft $290
Subdivision Valley Ridge
MLS® Listing ID A2170995
Sold Date 01/10/25
Style 3 Storey
Bedrooms 3
Full Baths 2
Half Baths 2
Condo Fees $525
Originating Board Calgary
Year Built 2012
Annual Tax Amount $4,232
Tax Year 2024
Property Description
Location
Province AB
County Calgary
Area Cal Zone W
Zoning DC
Direction E
Rooms
Other Rooms 1
Basement None
Interior
Interior Features Breakfast Bar, Closet Organizers, High Ceilings, Kitchen Island, No Smoking Home, Open Floorplan, Pantry, Quartz Counters, See Remarks
Heating Fireplace(s), Forced Air, Natural Gas
Cooling Rough-In
Flooring Ceramic Tile, Hardwood
Fireplaces Number 1
Fireplaces Type Gas, Insert, Living Room, Marble, See Remarks
Appliance Convection Oven, Dishwasher, Dryer, Garage Control(s), Gas Stove, Microwave Hood Fan, Refrigerator, Warming Drawer, Washer, Window Coverings
Laundry Laundry Room, See Remarks, Upper Level
Exterior
Parking Features Double Garage Attached, Front Drive, Garage Door Opener, Insulated
Garage Spaces 2.0
Garage Description Double Garage Attached, Front Drive, Garage Door Opener, Insulated
Fence Fenced, None
Community Features Golf, Park, Playground, Sidewalks, Street Lights, Walking/Bike Paths
Amenities Available Snow Removal, Trash, Visitor Parking
Roof Type Asphalt Shingle
Porch Balcony(s), Patio, See Remarks
Total Parking Spaces 4
Building
Lot Description Creek/River/Stream/Pond, Gazebo, Low Maintenance Landscape, No Neighbours Behind, On Golf Course, See Remarks, Views
Foundation Poured Concrete
Architectural Style 3 Storey
Level or Stories Three Or More
Structure Type Stone,Stucco,Wood Frame
Others
HOA Fee Include Amenities of HOA/Condo,Insurance,Maintenance Grounds,Professional Management,Reserve Fund Contributions,Snow Removal,Trash
Restrictions Condo/Strata Approval,Easement Registered On Title,Pet Restrictions or Board approval Required,Pets Allowed
Ownership Private,REALTOR®/Seller; Realtor Has Interest
Pets Allowed Restrictions, Cats OK, Dogs OK, Yes
"My job is to find and attract mastery-based agents to the office, protect the culture, and make sure everyone is happy! "


