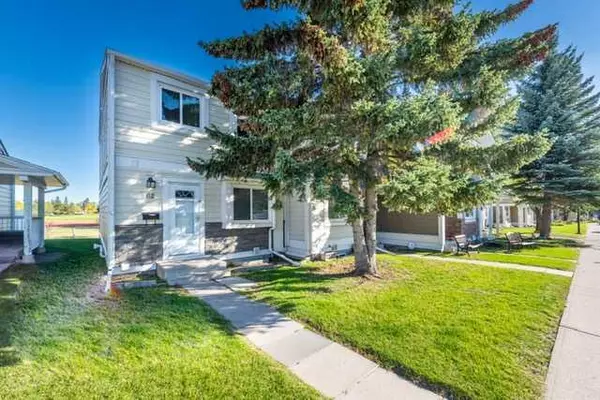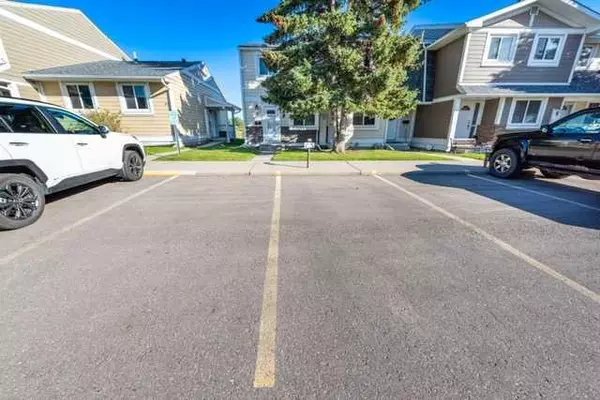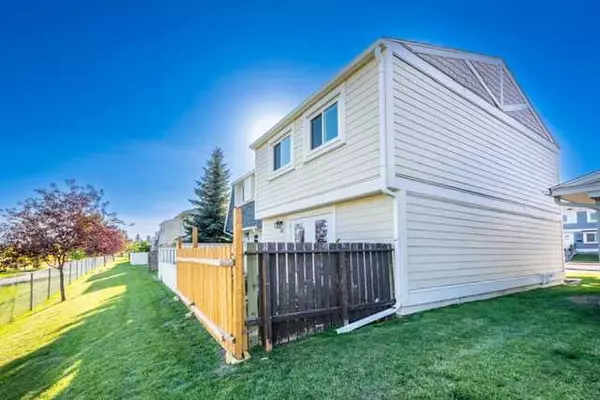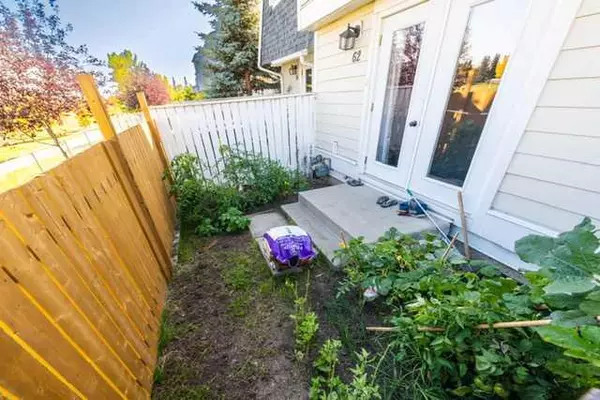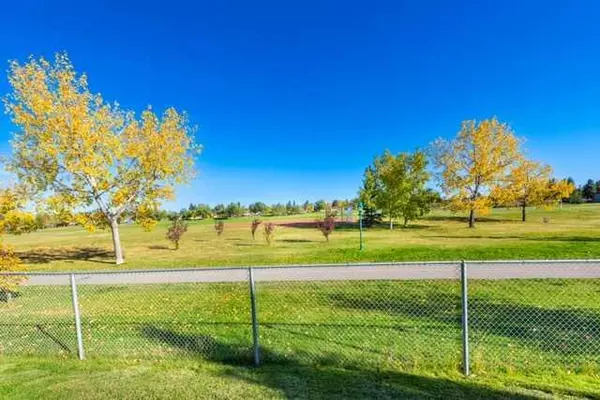
3 Beds
2 Baths
1,217 SqFt
3 Beds
2 Baths
1,217 SqFt
Key Details
Property Type Townhouse
Sub Type Row/Townhouse
Listing Status Active
Purchase Type For Sale
Square Footage 1,217 sqft
Price per Sqft $303
Subdivision Marlborough Park
MLS® Listing ID A2170832
Style 2 Storey
Bedrooms 3
Full Baths 1
Half Baths 1
Condo Fees $409
Originating Board Calgary
Year Built 1978
Annual Tax Amount $1,553
Tax Year 2024
Property Description
Welcome to newly renovated Corner unit of over 1100 Square /feet, its is a true turnkey townhouse which stands in the well managed complex of Georgian Villa. Perfect for first-time home buyers and investors. This recently updated property features beautifully renovated kitchen. The thoughtfully updated layout ensures your culinary adventures are both effortless and enjoyable. Move on to the dining room and the huge living room perfect for family time and entertaining guests . There is single washroom at main level. It offer 3 bedrooms and a well-appointed 4-piece bathroom on the second level. The basement remains unfinished, offering a blank canvas for your creativity to transform it into your perfect space. It includes two designated parking spaces. Laundry is in the basement. Walkable distance to schools, shopping centers ,playgrounds and public transportation. Contact your favorite agent for a showing today.
Location
Province AB
County Calgary
Area Cal Zone Ne
Zoning M-C1
Direction S
Rooms
Basement Full, Unfinished
Interior
Interior Features No Animal Home, No Smoking Home, Vinyl Windows
Heating Forced Air, Natural Gas
Cooling None
Flooring Laminate
Inclusions NONE
Appliance Dishwasher, Electric Stove, Microwave Hood Fan, Refrigerator, Washer/Dryer
Laundry In Basement
Exterior
Parking Features Assigned, Outside, Side By Side, Stall
Garage Description Assigned, Outside, Side By Side, Stall
Fence Partial
Community Features Park, Playground, Schools Nearby, Shopping Nearby, Sidewalks, Street Lights, Walking/Bike Paths
Amenities Available Laundry, Park, Parking
Roof Type Asphalt Shingle
Porch Balcony(s)
Exposure S
Total Parking Spaces 2
Building
Lot Description Back Yard, Corner Lot, Low Maintenance Landscape, Level
Foundation Poured Concrete
Architectural Style 2 Storey
Level or Stories Two
Structure Type Wood Frame,Wood Siding
Others
HOA Fee Include Common Area Maintenance,Insurance,Parking,Reserve Fund Contributions,Sewer,Snow Removal,Trash
Restrictions Pet Restrictions or Board approval Required
Tax ID 95206292
Ownership Private
Pets Allowed Restrictions

"My job is to find and attract mastery-based agents to the office, protect the culture, and make sure everyone is happy! "



