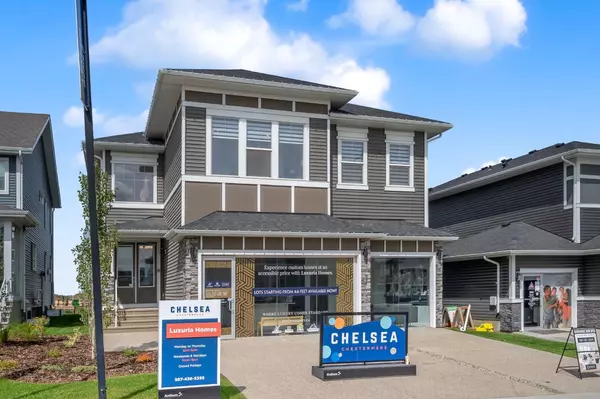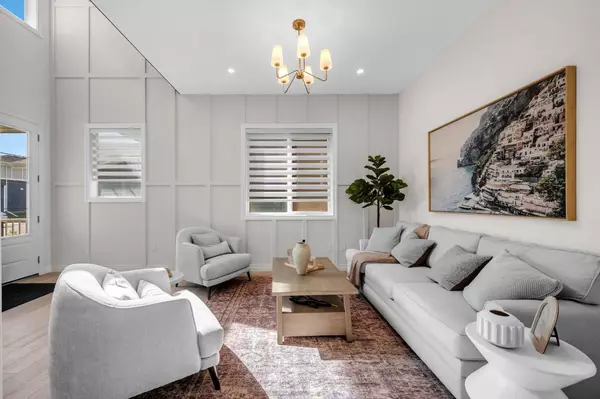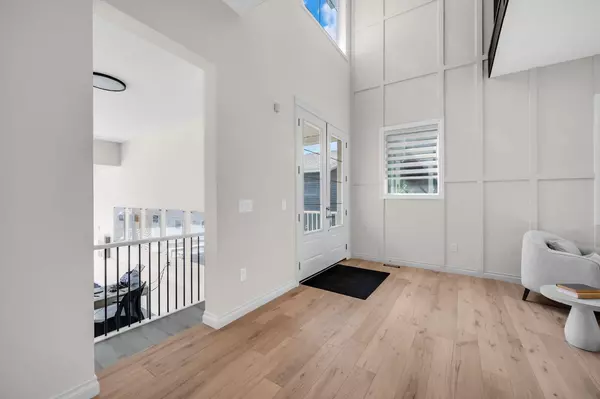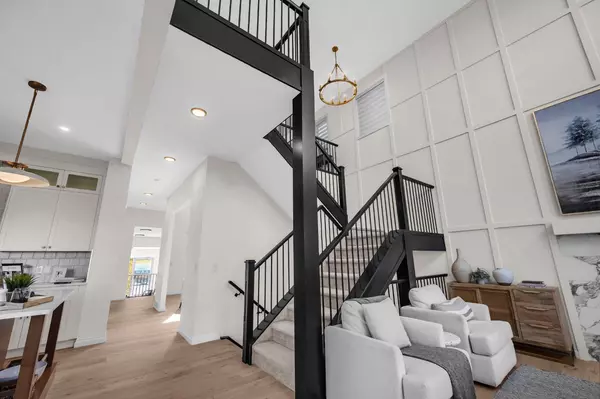
5 Beds
5 Baths
3,182 SqFt
5 Beds
5 Baths
3,182 SqFt
Key Details
Property Type Single Family Home
Sub Type Detached
Listing Status Active
Purchase Type For Sale
Square Footage 3,182 sqft
Price per Sqft $392
Subdivision Chelsea_Ch
MLS® Listing ID A2168601
Style 2 Storey
Bedrooms 5
Full Baths 4
Half Baths 1
Originating Board Calgary
Year Built 2023
Tax Year 2024
Lot Size 5,134 Sqft
Acres 0.12
Property Description
Welcome to the epitome of elegance crafted by award-winning builder Luxuria Homes. Nestled in the picturesque community of Chelsea, this stunning show home exemplifies luxury living at its finest.
Step inside this meticulously designed masterpiece boasting over 3,195 square feet of opulent living space, excluding the basement. As you enter, custom feature walls grace each room, setting a tone of sophistication and style throughout.
The main floor offers dual spacious sitting areas, a convenient spice kitchen, and a sprawling gourmet chef's kitchen complete with top-of-the-line appliances—a dream for culinary enthusiasts and entertainers alike.
Upstairs, indulge in the comfort of two luxurious dual master bedrooms alongside additional well-appointed bedrooms and a full 4-piece bath, ensuring ample space for family and guests. The fully developed basement is an entertainer's paradise, featuring a expansive recreation area with a sleek bar for hosting gatherings, two additional bedrooms, and another full bath—perfect for extended family or overnight guests. Enjoy the tranquil open appeal of this home, perfectly oriented towards the east with the added benefit of backing onto lush green space, offering serene views and privacy. Don't miss your chance to own this exceptional show home—a testament to craftsmanship and luxury in one of Chestermere's most sought-after neighborhoods. Schedule your private tour today and experience a lifestyle of unparalleled refinement and comfort!
Location
Province AB
County Chestermere
Zoning TBD
Direction E
Rooms
Other Rooms 1
Basement Separate/Exterior Entry, Finished, Full
Interior
Interior Features Built-in Features, Chandelier, Closet Organizers, Double Vanity, Kitchen Island, No Animal Home, Separate Entrance, Walk-In Closet(s)
Heating Forced Air
Cooling Central Air
Flooring Carpet, Ceramic Tile, Hardwood
Fireplaces Number 1
Fireplaces Type Electric
Inclusions NA
Appliance Built-In Oven, Dishwasher, Dryer, Garage Control(s), Microwave, Refrigerator, Washer
Laundry Upper Level
Exterior
Parking Features Driveway, Garage Door Opener, Triple Garage Attached
Garage Spaces 3.0
Garage Description Driveway, Garage Door Opener, Triple Garage Attached
Fence None
Community Features Playground, Schools Nearby, Sidewalks
Roof Type Asphalt Shingle
Porch None
Lot Frontage 46.0
Total Parking Spaces 6
Building
Lot Description Rectangular Lot
Foundation Poured Concrete
Architectural Style 2 Storey
Level or Stories Two
Structure Type Stone,Vinyl Siding,Wood Frame
New Construction Yes
Others
Restrictions None Known
Ownership Private

"My job is to find and attract mastery-based agents to the office, protect the culture, and make sure everyone is happy! "







