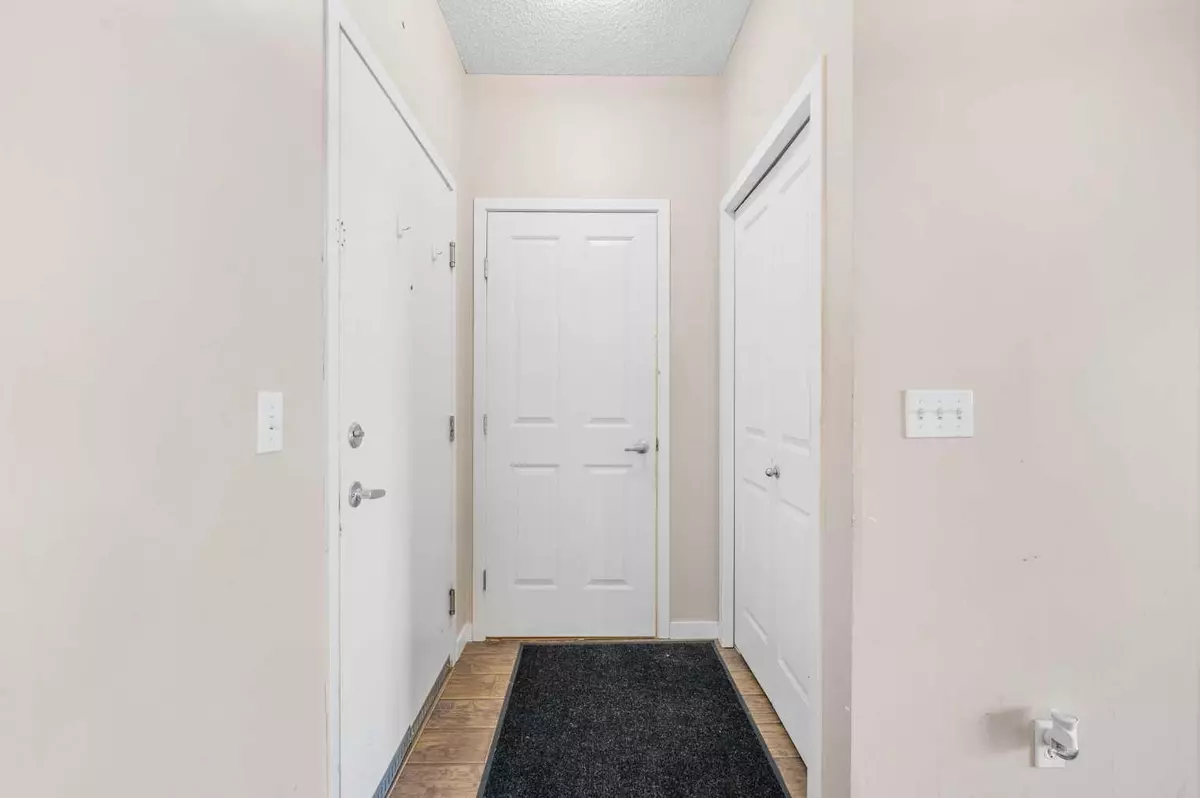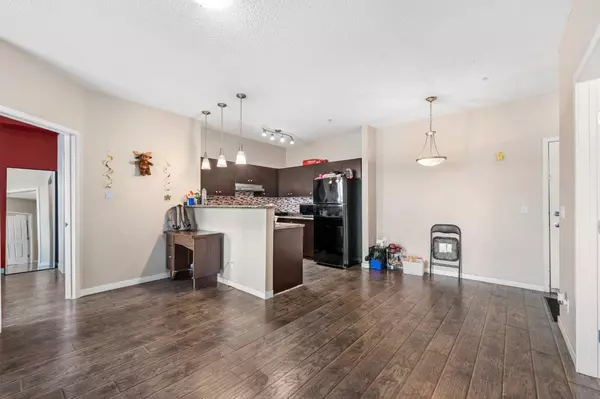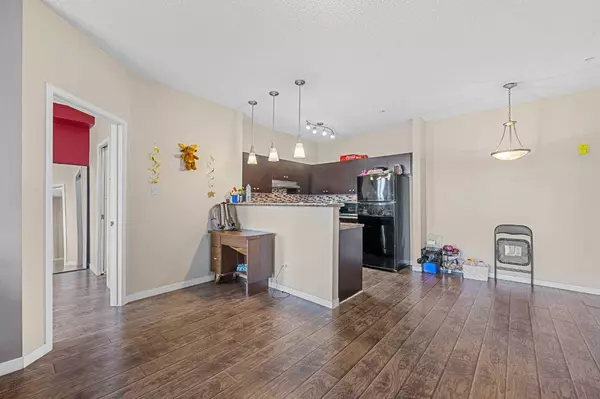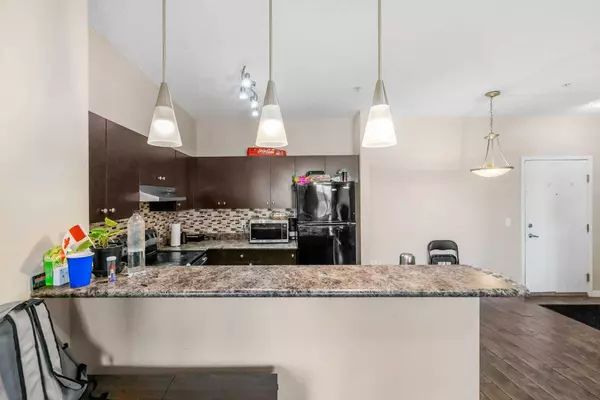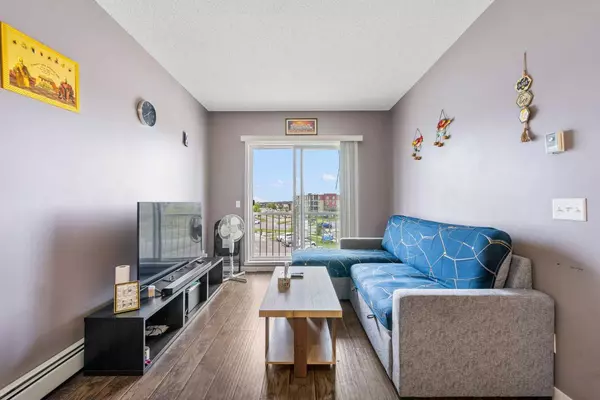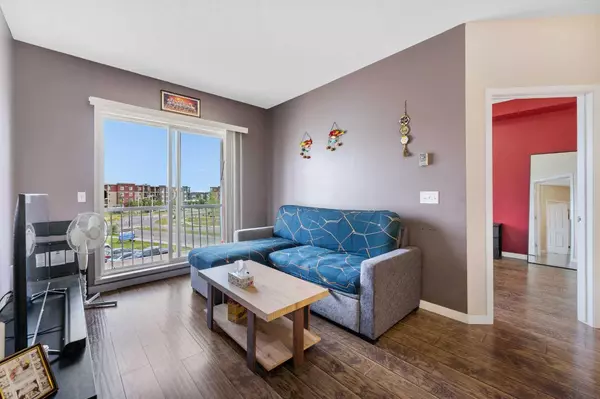2 Beds
2 Baths
814 SqFt
2 Beds
2 Baths
814 SqFt
Key Details
Property Type Condo
Sub Type Apartment
Listing Status Active
Purchase Type For Sale
Square Footage 814 sqft
Price per Sqft $368
Subdivision Taradale
MLS® Listing ID A2166727
Style Low-Rise(1-4)
Bedrooms 2
Full Baths 2
Condo Fees $572/mo
Originating Board Calgary
Year Built 2007
Annual Tax Amount $1,125
Tax Year 2024
Property Description
Location
Province AB
County Calgary
Area Cal Zone Ne
Zoning M-2 d86
Direction SE
Rooms
Other Rooms 1
Interior
Interior Features Breakfast Bar, Elevator, Walk-In Closet(s)
Heating Baseboard
Cooling None
Flooring Laminate
Inclusions None
Appliance Dishwasher, Dryer, Electric Stove, Microwave, Washer
Laundry In Unit
Exterior
Parking Features Off Street, Stall, Underground
Garage Description Off Street, Stall, Underground
Community Features Park, Playground, Pool, Schools Nearby, Shopping Nearby, Sidewalks, Street Lights
Amenities Available Elevator(s), Storage, Trash, Visitor Parking
Porch Balcony(s)
Exposure SE
Total Parking Spaces 2
Building
Story 4
Architectural Style Low-Rise(1-4)
Level or Stories Single Level Unit
Structure Type Vinyl Siding,Wood Frame
Others
HOA Fee Include Amenities of HOA/Condo,Common Area Maintenance,Electricity,Gas,Heat,Insurance,Maintenance Grounds,Parking,Professional Management,Reserve Fund Contributions,Snow Removal,Trash,Water
Restrictions None Known
Ownership Private
Pets Allowed Restrictions
"My job is to find and attract mastery-based agents to the office, protect the culture, and make sure everyone is happy! "


