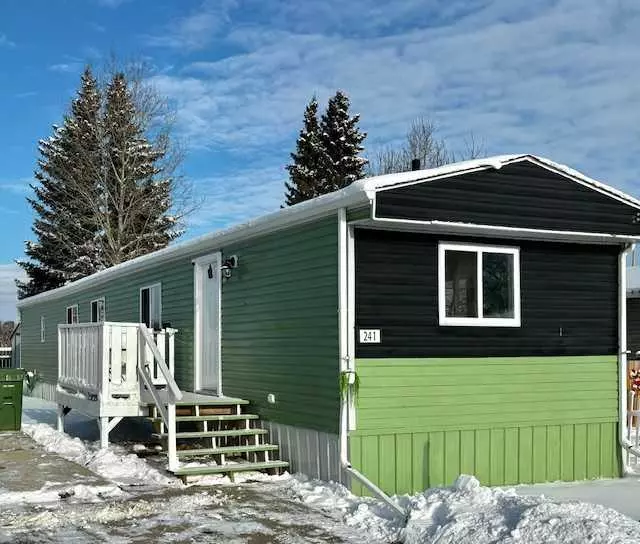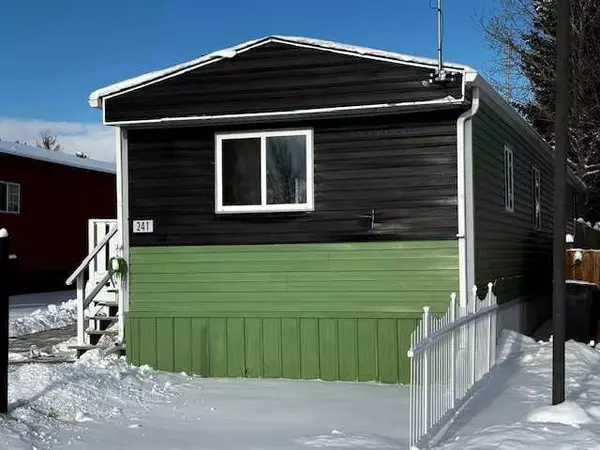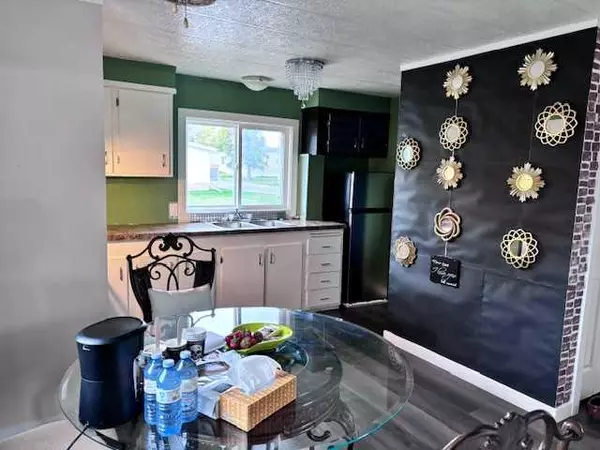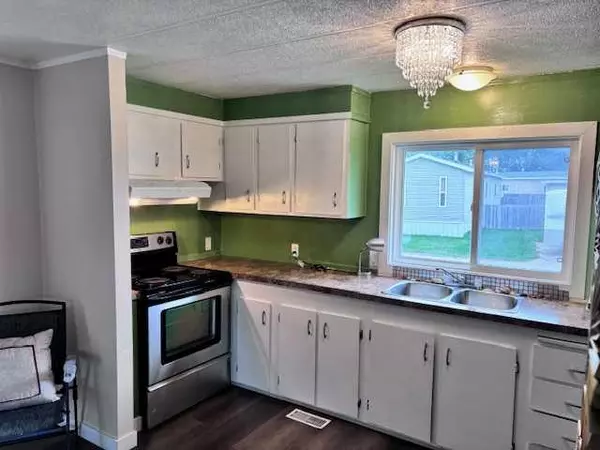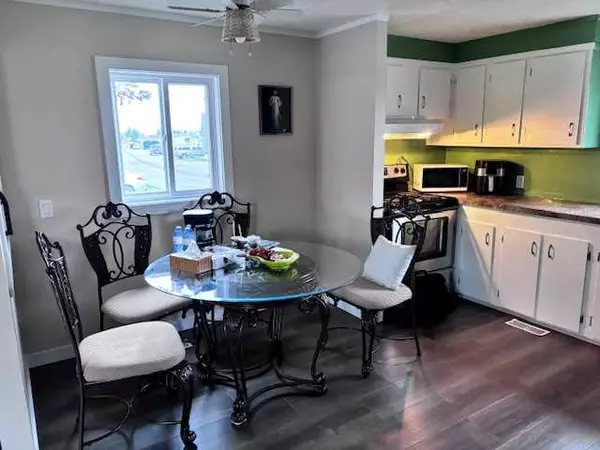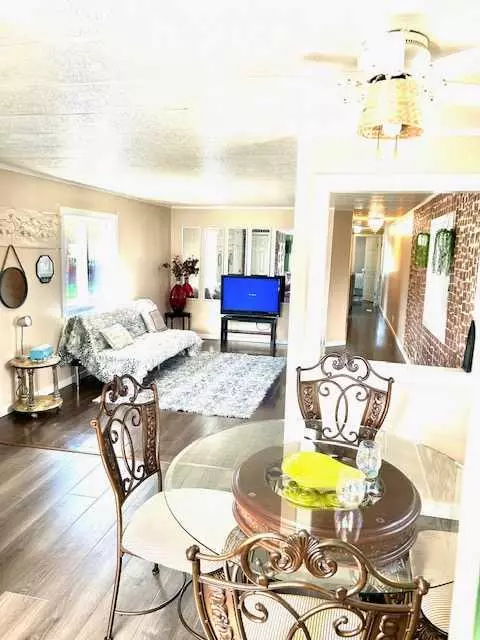2 Beds
1 Bath
924 SqFt
2 Beds
1 Bath
924 SqFt
Key Details
Property Type Mobile Home
Sub Type Mobile
Listing Status Active
Purchase Type For Sale
Square Footage 924 sqft
Price per Sqft $49
MLS® Listing ID A2165064
Style Single Wide Mobile Home
Bedrooms 2
Full Baths 1
Originating Board Central Alberta
Year Built 1981
Property Description
Location
Province AB
County Red Deer
Interior
Heating Forced Air
Flooring Laminate, Vinyl
Appliance Electric Stove, Refrigerator, Washer/Dryer
Laundry In Hall
Exterior
Parking Features Off Street, Parking Pad
Garage Description Off Street, Parking Pad
Community Features Playground, Schools Nearby, Shopping Nearby
Roof Type Asphalt Shingle
Porch Deck
Lot Frontage 36.0
Total Parking Spaces 2
Building
Foundation Block
Architectural Style Single Wide Mobile Home
Level or Stories One
Others
Restrictions Pet Restrictions or Board approval Required
"My job is to find and attract mastery-based agents to the office, protect the culture, and make sure everyone is happy! "


