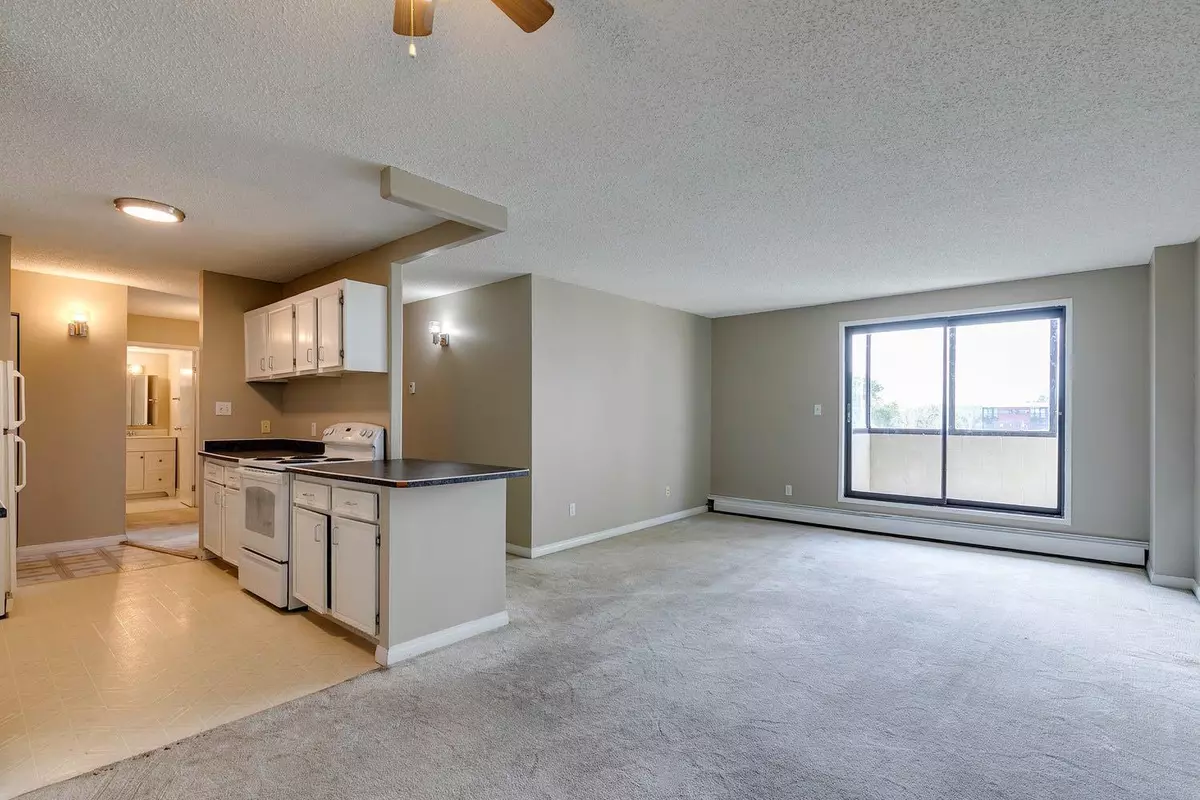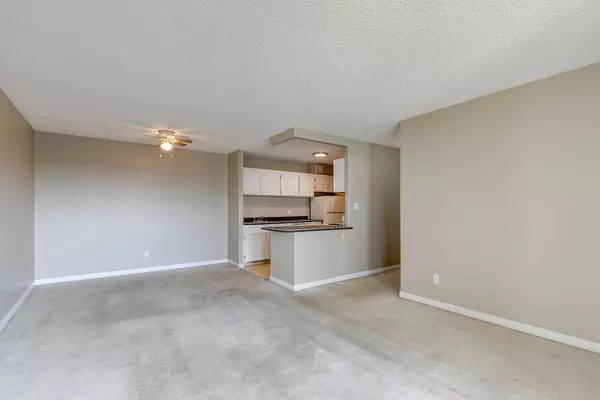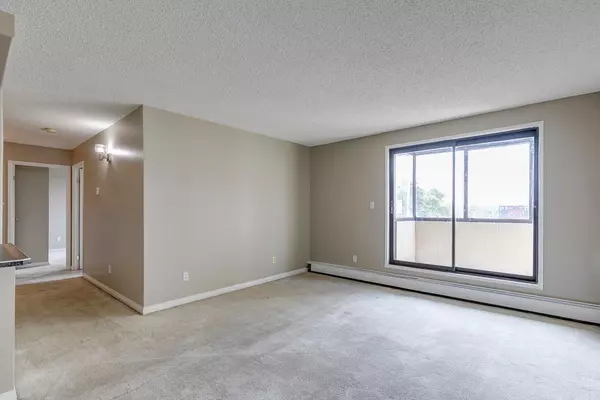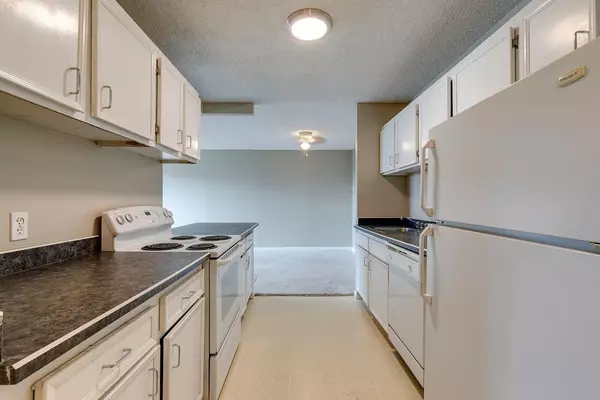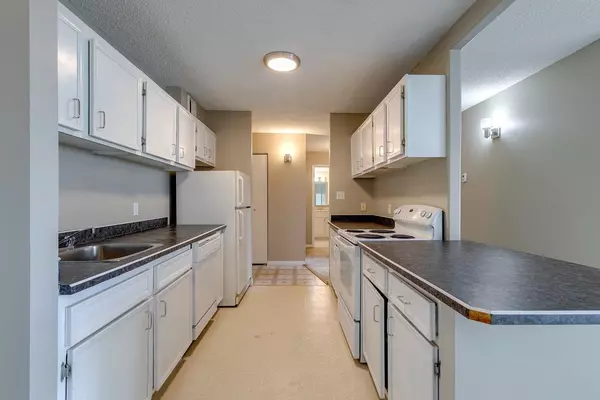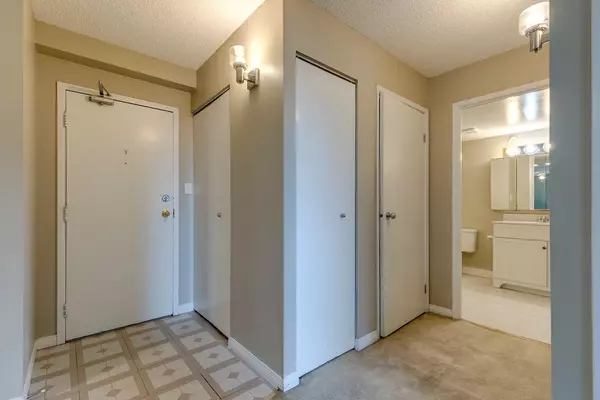
2 Beds
1 Bath
818 SqFt
2 Beds
1 Bath
818 SqFt
Key Details
Property Type Condo
Sub Type Apartment
Listing Status Active
Purchase Type For Sale
Square Footage 818 sqft
Price per Sqft $323
Subdivision Beltline
MLS® Listing ID A2164108
Style Apartment
Bedrooms 2
Full Baths 1
Condo Fees $723/mo
Originating Board Calgary
Year Built 1981
Annual Tax Amount $1,199
Tax Year 2024
Property Description
Location
Province AB
County Calgary
Area Cal Zone Cc
Zoning CC-MHX
Direction N
Interior
Interior Features Ceiling Fan(s), No Smoking Home, Open Floorplan
Heating Baseboard, Natural Gas
Cooling None
Flooring Carpet, Linoleum
Appliance Dishwasher, Electric Stove, Refrigerator
Laundry Common Area
Exterior
Parking Features Assigned, Parkade, Secured, Underground
Garage Description Assigned, Parkade, Secured, Underground
Community Features Shopping Nearby, Sidewalks, Street Lights, Walking/Bike Paths
Amenities Available Elevator(s), Laundry
Porch Balcony(s)
Exposure S
Total Parking Spaces 1
Building
Story 9
Foundation Poured Concrete
Architectural Style Apartment
Level or Stories Single Level Unit
Structure Type Brick,Concrete
Others
HOA Fee Include Caretaker,Common Area Maintenance,Heat,Insurance,Parking,Professional Management,Reserve Fund Contributions,Sewer,Snow Removal,Trash,Water
Restrictions None Known
Ownership Private
Pets Allowed Yes

"My job is to find and attract mastery-based agents to the office, protect the culture, and make sure everyone is happy! "


