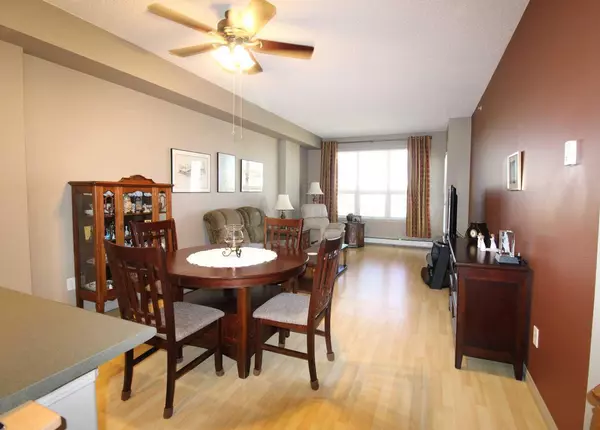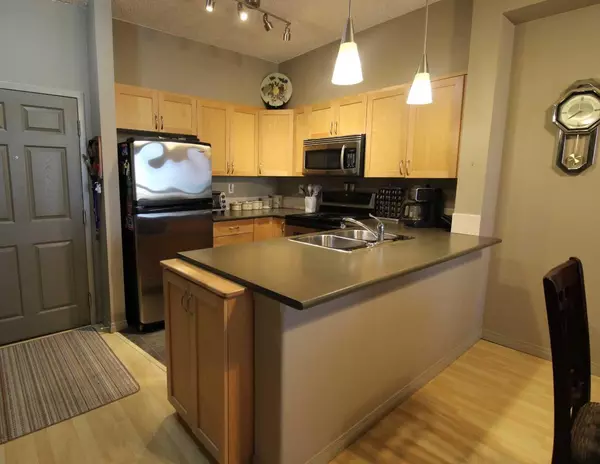
2 Beds
2 Baths
1,074 SqFt
2 Beds
2 Baths
1,074 SqFt
Key Details
Property Type Condo
Sub Type Apartment
Listing Status Active
Purchase Type For Sale
Square Footage 1,074 sqft
Price per Sqft $269
Subdivision Northridge
MLS® Listing ID A2164068
Style Apartment
Bedrooms 2
Full Baths 2
Condo Fees $627/mo
Originating Board Grande Prairie
Year Built 2006
Annual Tax Amount $3,010
Tax Year 2024
Property Description
Location
Province AB
County Grande Prairie
Zoning RM
Direction S
Rooms
Other Rooms 1
Interior
Interior Features Ceiling Fan(s)
Heating Baseboard, Hot Water
Cooling None
Flooring Carpet, Laminate
Appliance Dishwasher, Electric Stove, Refrigerator, Washer/Dryer Stacked
Laundry Laundry Room
Exterior
Parking Features Assigned, Heated Garage, Secured, Titled, Underground
Garage Spaces 2.0
Garage Description Assigned, Heated Garage, Secured, Titled, Underground
Community Features Park, Playground, Schools Nearby, Shopping Nearby, Sidewalks, Street Lights, Walking/Bike Paths
Amenities Available Elevator(s), Fitness Center, Guest Suite, Parking, Secured Parking, Snow Removal, Storage, Visitor Parking
Porch Balcony(s)
Exposure S
Total Parking Spaces 2
Building
Story 4
Architectural Style Apartment
Level or Stories Single Level Unit
Structure Type Concrete,Stucco
Others
HOA Fee Include Amenities of HOA/Condo,Common Area Maintenance,Heat,Maintenance Grounds,Professional Management,Reserve Fund Contributions,Sewer,Snow Removal,Trash,Water
Restrictions Pet Restrictions or Board approval Required
Tax ID 91960670
Ownership Private
Pets Allowed Restrictions

"My job is to find and attract mastery-based agents to the office, protect the culture, and make sure everyone is happy! "







