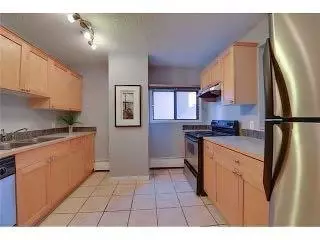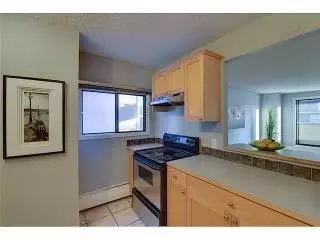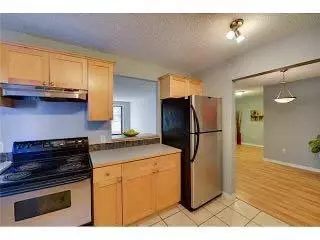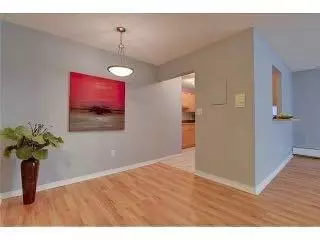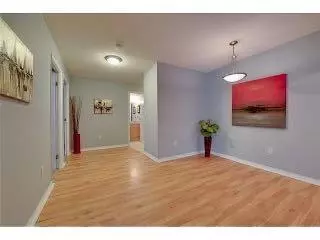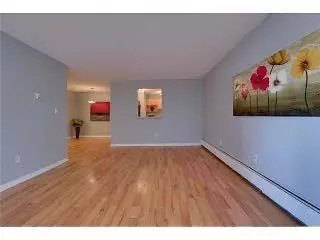2 Beds
1 Bath
929 SqFt
2 Beds
1 Bath
929 SqFt
Key Details
Property Type Condo
Sub Type Apartment
Listing Status Active
Purchase Type For Sale
Square Footage 929 sqft
Price per Sqft $247
Subdivision Beltline
MLS® Listing ID A2161028
Style Apartment
Bedrooms 2
Full Baths 1
Condo Fees $864/mo
Originating Board Calgary
Year Built 1980
Annual Tax Amount $1,008
Tax Year 2024
Property Description
This unit features:
Over 900 square feet of living space
Large south-facing balcony
Two spacious bedrooms
In-suite laundry with storage
Secured outdoor covered parking stall
Shared outdoor entertainment area
Bike storage
The expansive balcony, spanning the entire length of the unit, provides a private outdoor space for BBQs and socializing. Enjoy the convenience of walking to work, just blocks away from the bustling 17th Avenue entertainment district, this unit offers easy access to a variety of dining, shopping, and entertainment options. Experience the Bow River pathways, and the vibrant shops and eateries that the inner city has to offer.
Location
Province AB
County Calgary
Area Cal Zone Cc
Zoning CC-X
Direction S
Interior
Interior Features Breakfast Bar
Heating Baseboard
Cooling Central Air
Flooring Laminate, Tile
Inclusions None
Appliance Dishwasher, Dryer, Electric Stove, Range Hood, Refrigerator, Washer, Window Coverings
Laundry In Unit
Exterior
Parking Features Underground
Garage Description Underground
Community Features Playground, Schools Nearby, Shopping Nearby, Tennis Court(s), Walking/Bike Paths
Amenities Available Coin Laundry, Picnic Area, Secured Parking
Porch Balcony(s)
Exposure S
Total Parking Spaces 1
Building
Story 7
Architectural Style Apartment
Level or Stories Single Level Unit
Structure Type Brick,Concrete
Others
HOA Fee Include Common Area Maintenance,Heat,Insurance,Parking,Professional Management,Reserve Fund Contributions,Sewer,Trash,Water
Restrictions Condo/Strata Approval
Ownership Private
Pets Allowed Restrictions
"My job is to find and attract mastery-based agents to the office, protect the culture, and make sure everyone is happy! "


