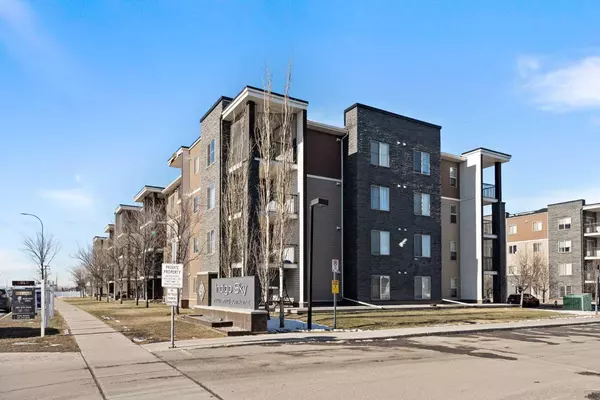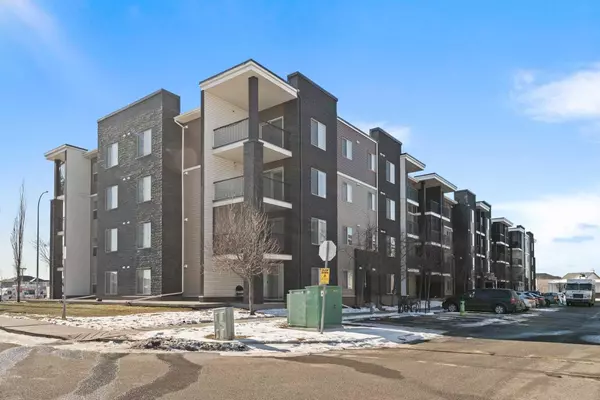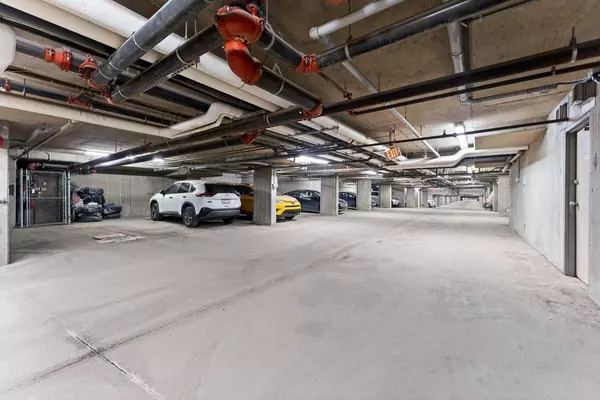
2 Beds
2 Baths
750 SqFt
2 Beds
2 Baths
750 SqFt
Key Details
Property Type Condo
Sub Type Apartment
Listing Status Active
Purchase Type For Sale
Square Footage 750 sqft
Price per Sqft $433
Subdivision Saddle Ridge
MLS® Listing ID A2160275
Style Low-Rise(1-4)
Bedrooms 2
Full Baths 2
Condo Fees $411/mo
Originating Board Calgary
Year Built 2013
Annual Tax Amount $1,163
Tax Year 2024
Property Description
Location
Province AB
County Calgary
Area Cal Zone Ne
Zoning M-2
Direction N
Rooms
Other Rooms 1
Interior
Interior Features Breakfast Bar
Heating Baseboard
Cooling None
Flooring Carpet, Linoleum
Appliance Dishwasher, Microwave Hood Fan, Range, Refrigerator, Washer/Dryer
Laundry In Unit
Exterior
Parking Features Underground
Garage Description Underground
Community Features Park, Playground, Pool, Schools Nearby, Shopping Nearby, Sidewalks, Street Lights, Walking/Bike Paths
Amenities Available Elevator(s), Park, Parking, Snow Removal, Trash, Visitor Parking
Accessibility Accessible Elevator Installed, Accessible Entrance, Common Area
Porch Balcony(s)
Exposure SW
Total Parking Spaces 1
Building
Story 4
Architectural Style Low-Rise(1-4)
Level or Stories Single Level Unit
Structure Type Stone,Vinyl Siding,Wood Frame
Others
HOA Fee Include Common Area Maintenance,Heat,Insurance,Interior Maintenance,Professional Management,Reserve Fund Contributions
Restrictions Pet Restrictions or Board approval Required
Ownership Private
Pets Allowed Call

"My job is to find and attract mastery-based agents to the office, protect the culture, and make sure everyone is happy! "







