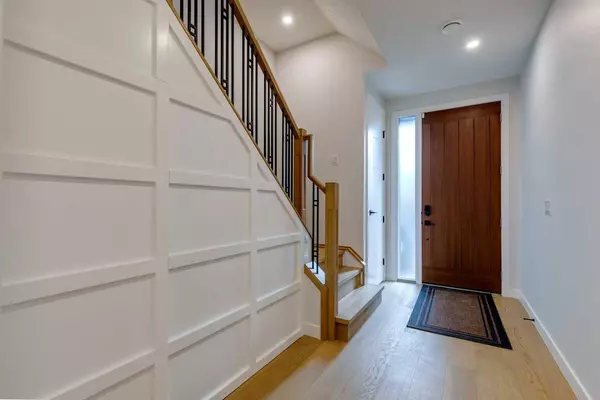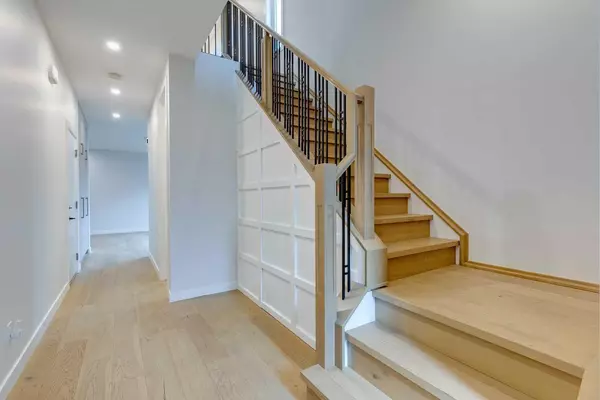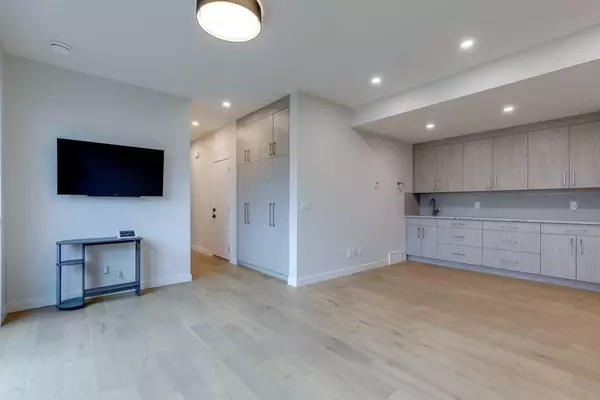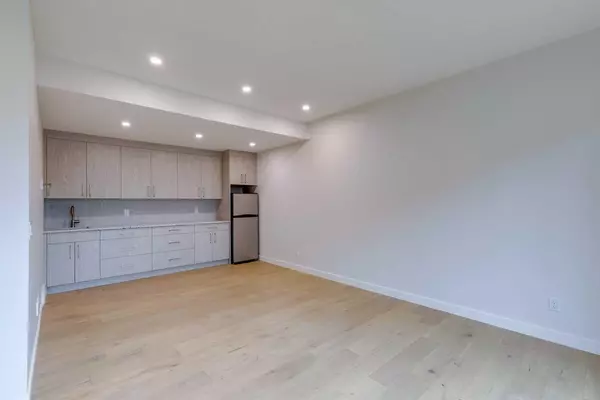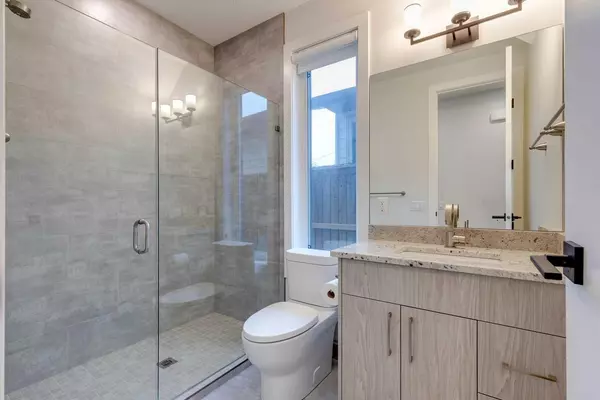
2 Beds
4 Baths
2,436 SqFt
2 Beds
4 Baths
2,436 SqFt
Key Details
Property Type Townhouse
Sub Type Row/Townhouse
Listing Status Active
Purchase Type For Sale
Square Footage 2,436 sqft
Price per Sqft $364
Subdivision Rosscarrock
MLS® Listing ID A2160179
Style 3 Storey
Bedrooms 2
Full Baths 3
Half Baths 1
Condo Fees $240
Originating Board Calgary
Year Built 2020
Annual Tax Amount $5,013
Tax Year 2024
Property Description
The unique floor plan, a standout in the area, is designed with both style and function in mind. Perfect for those seeking a work-from-home lifestyle, this executive townhome is move-in ready and ideal for a family or at-home business. The MC-2 zoning allows for versatile use of the main level, whether for a personal training studio, spa, or client-friendly office space.
Spanning three levels above grade, the townhome seamlessly blends luxury with practicality. Every detail, from the engineered hardwood flooring to the high ceilings and triple-glazed windows, has been meticulously chosen for quality and style. The home also features in-floor hydronic heating throughout the main floor and garage, air conditioning, and custom window coverings.
The spacious kitchen, equipped with stainless steel appliances, includes electric stove, granite counters, soft-close cabinetry, touchless faucet, and sill granite sink. Large pantry closet adds to the kitchen’s functionality. A beautiful tiled fireplace graces the main floor, creating a warm and inviting atmosphere. The master bedroom, with its raised nine-foot ceilings, adds a touch of elegance.
This townhome is perfect for those transitioning to a work-from-home setup, offering proximity to the best trails in the city and a seamless balance between work and life. Book your showing today!
Location
Province AB
County Calgary
Area Cal Zone W
Zoning MC-2
Direction E
Rooms
Other Rooms 1
Basement None
Interior
Interior Features Central Vacuum, Granite Counters, High Ceilings, No Animal Home, No Smoking Home, Open Floorplan, Pantry, Sump Pump(s)
Heating Forced Air, Natural Gas
Cooling Central Air
Flooring Ceramic Tile, Hardwood
Fireplaces Number 1
Fireplaces Type Gas
Appliance Bar Fridge, Central Air Conditioner, Dishwasher, Dryer, Electric Range, Garage Control(s), Garburator, Microwave, Range Hood, Refrigerator, Washer, Window Coverings
Laundry Laundry Room, Upper Level
Exterior
Parking Features Driveway, Single Garage Attached
Garage Spaces 1.0
Garage Description Driveway, Single Garage Attached
Fence Fenced
Community Features Golf, Playground, Schools Nearby, Shopping Nearby
Amenities Available None
Roof Type Asphalt Shingle
Porch Deck
Total Parking Spaces 2
Building
Lot Description Back Yard, Corner Lot, Low Maintenance Landscape, Landscaped, See Remarks
Foundation Poured Concrete
Architectural Style 3 Storey
Level or Stories Three Or More
Structure Type Stucco
Others
HOA Fee Include Insurance,Reserve Fund Contributions,Snow Removal
Restrictions None Known
Ownership Private
Pets Allowed Yes

"My job is to find and attract mastery-based agents to the office, protect the culture, and make sure everyone is happy! "



