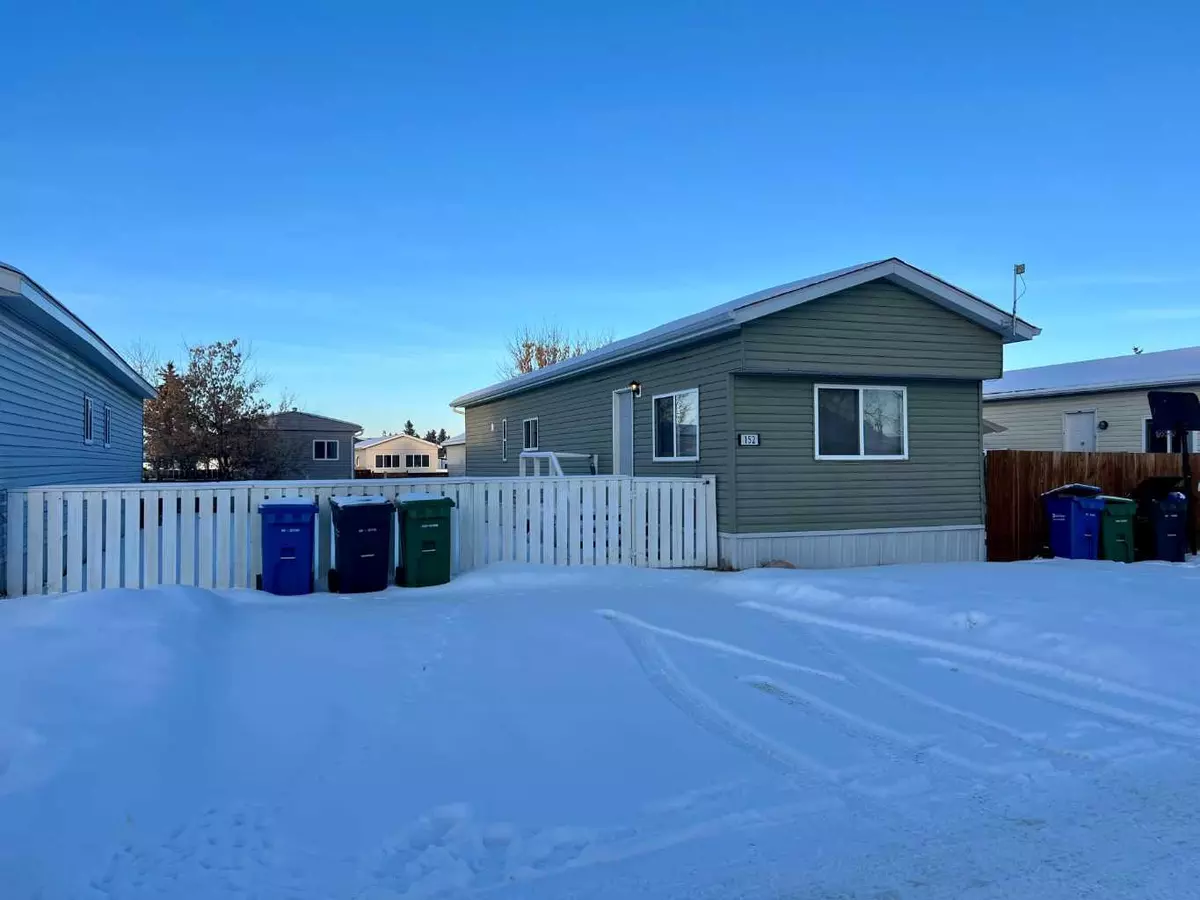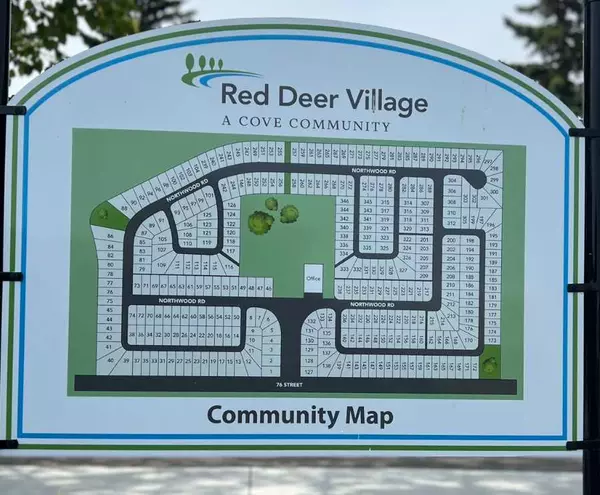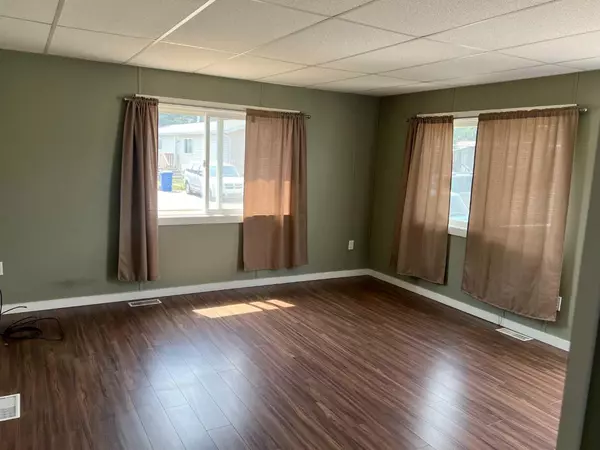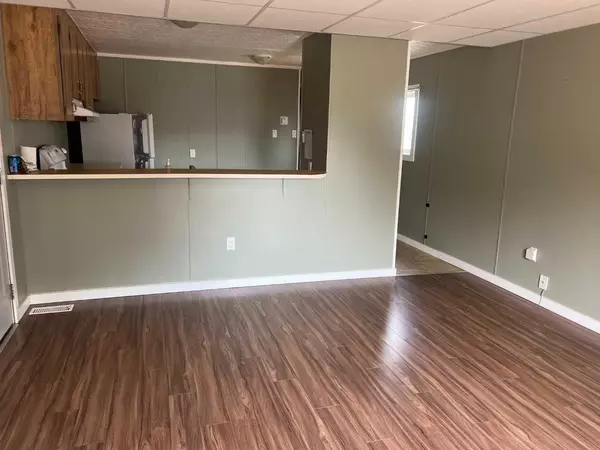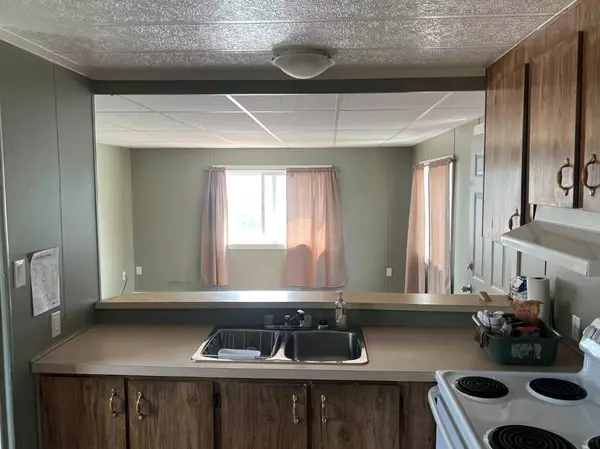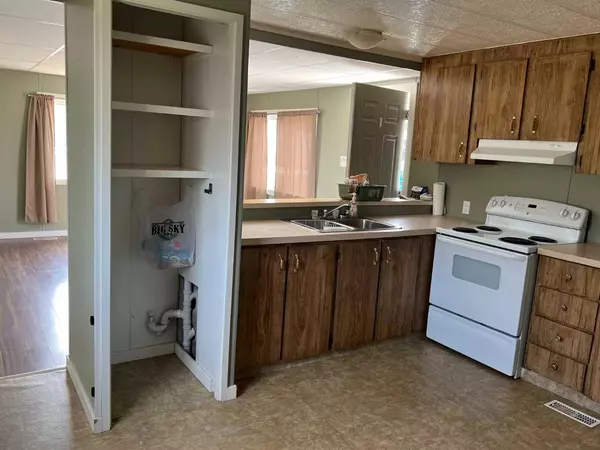2 Beds
1 Bath
784 SqFt
2 Beds
1 Bath
784 SqFt
Key Details
Property Type Mobile Home
Sub Type Mobile
Listing Status Active
Purchase Type For Sale
Square Footage 784 sqft
Price per Sqft $50
Subdivision Northwood Estates
MLS® Listing ID A2154314
Style Single Wide Mobile Home
Bedrooms 2
Full Baths 1
Originating Board Central Alberta
Year Built 1979
Annual Tax Amount $158
Tax Year 2024
Property Description
Enjoy the spacious and open layout that enhances the home's bright and airy feel. The west-facing fenced yard offers a great space for outdoor relaxation and is perfect for pets (with approval).
Additional community features include a newly renovated clubhouse, ideal for social gatherings and activities. The $974/month lot fee gets you free use of the community hall, gym, games room, and playground. Includes water, sewer, and garbage collection. Heat & electricity excluded.
Don't miss out on this wonderful opportunity to own a move-in-ready home in a well-kept, pet-friendly neighborhood!
Location
Province AB
County Red Deer
Interior
Heating Forced Air
Flooring Carpet, Laminate, Linoleum
Inclusions All Window Coverings.
Appliance Range Hood, Refrigerator, Stove(s), Washer/Dryer
Laundry In Hall
Exterior
Parking Features Parking Pad
Garage Description Parking Pad
Fence Fenced
Community Features Clubhouse, Playground, Schools Nearby
Roof Type Asphalt Shingle
Porch None
Total Parking Spaces 2
Building
Architectural Style Single Wide Mobile Home
Level or Stories One
Others
Restrictions Board Approval,Pet Restrictions or Board approval Required
"My job is to find and attract mastery-based agents to the office, protect the culture, and make sure everyone is happy! "


