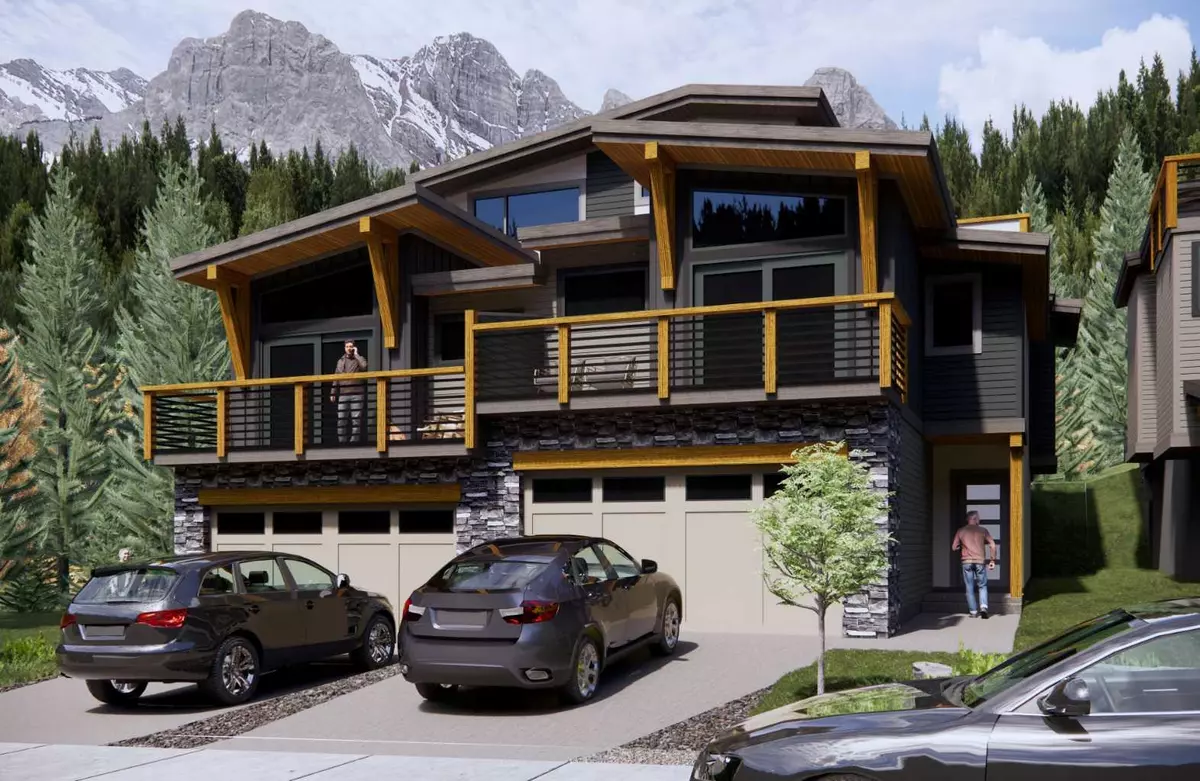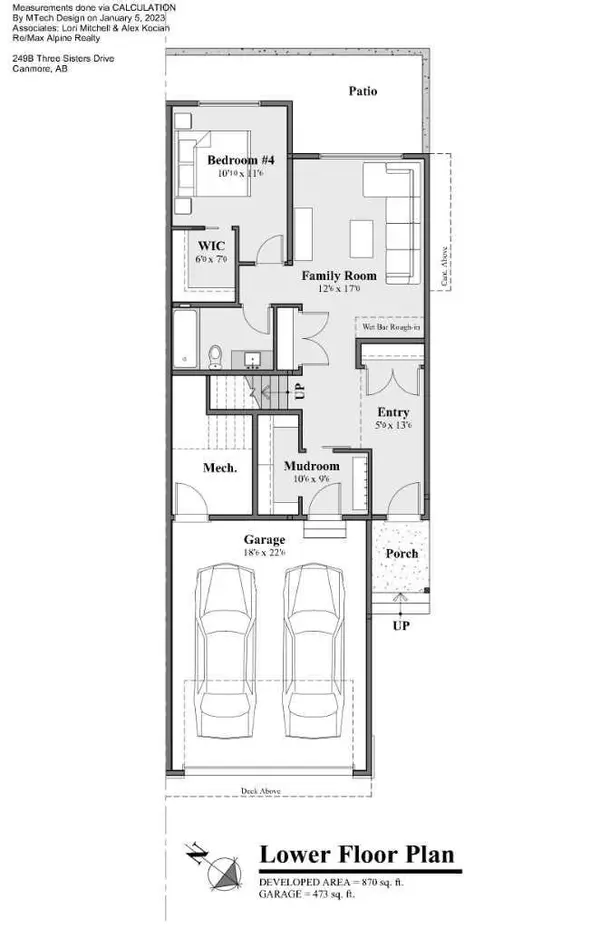
4 Beds
2 Baths
1,892 SqFt
4 Beds
2 Baths
1,892 SqFt
Key Details
Property Type Single Family Home
Sub Type Semi Detached (Half Duplex)
Listing Status Active
Purchase Type For Sale
Square Footage 1,892 sqft
Price per Sqft $1,232
Subdivision Hospital Hill
MLS® Listing ID A2151797
Style 3 Storey,Side by Side
Bedrooms 4
Full Baths 2
Originating Board Calgary
Year Built 2024
Lot Size 3,594 Sqft
Acres 0.08
Property Description
Location
Province AB
County Bighorn No. 8, M.d. Of
Zoning R2
Direction NW
Rooms
Other Rooms 1
Basement Finished, Full
Interior
Interior Features Built-in Features, Ceiling Fan(s), Central Vacuum, Closet Organizers, Double Vanity, High Ceilings, Kitchen Island, Natural Woodwork, No Animal Home, No Smoking Home, Open Floorplan, Quartz Counters, Soaking Tub, Storage, Vaulted Ceiling(s), Walk-In Closet(s)
Heating High Efficiency, In Floor, Forced Air, Natural Gas
Cooling Rough-In
Flooring Carpet, Ceramic Tile, Vinyl Plank
Fireplaces Number 2
Fireplaces Type Gas
Appliance Dishwasher, Garburator, Microwave, Range Hood, Washer/Dryer
Laundry Main Level
Exterior
Parking Features Double Garage Attached
Garage Spaces 1.0
Garage Description Double Garage Attached
Fence None
Community Features Sidewalks, Street Lights, Walking/Bike Paths
Roof Type Metal
Porch Deck, Rooftop Patio
Lot Frontage 29.99
Total Parking Spaces 4
Building
Lot Description Backs on to Park/Green Space, Environmental Reserve, Low Maintenance Landscape, No Neighbours Behind, Street Lighting, Views
Foundation Poured Concrete
Architectural Style 3 Storey, Side by Side
Level or Stories Three Or More
Structure Type Concrete,Stucco,Wood Frame
New Construction Yes
Others
Restrictions None Known
Ownership Private

"My job is to find and attract mastery-based agents to the office, protect the culture, and make sure everyone is happy! "





