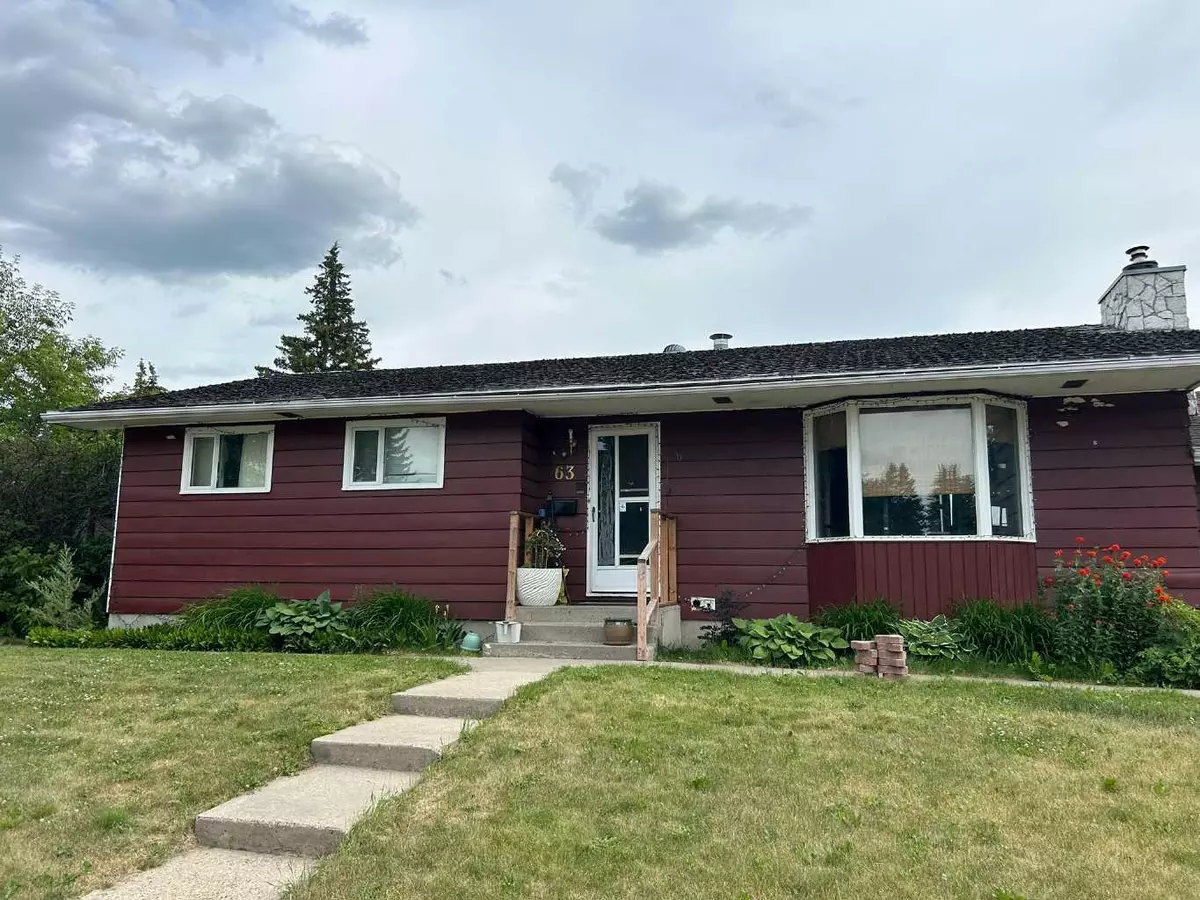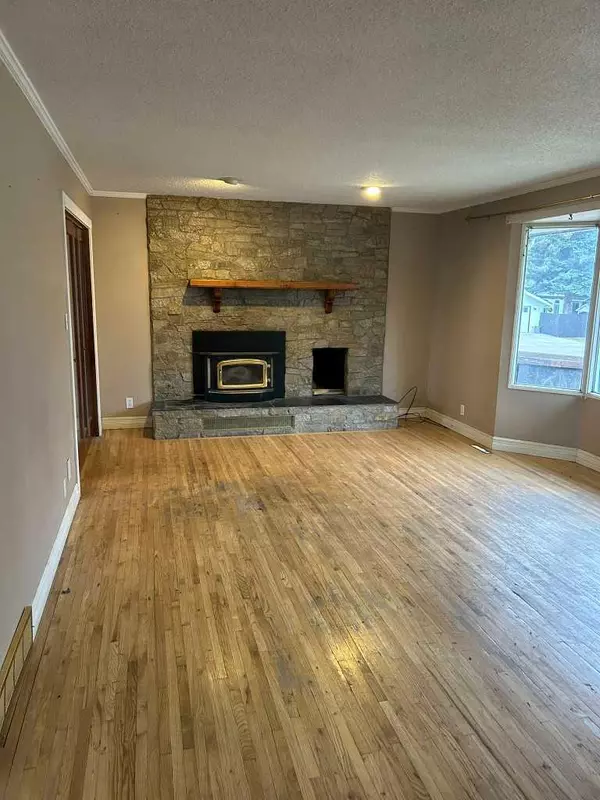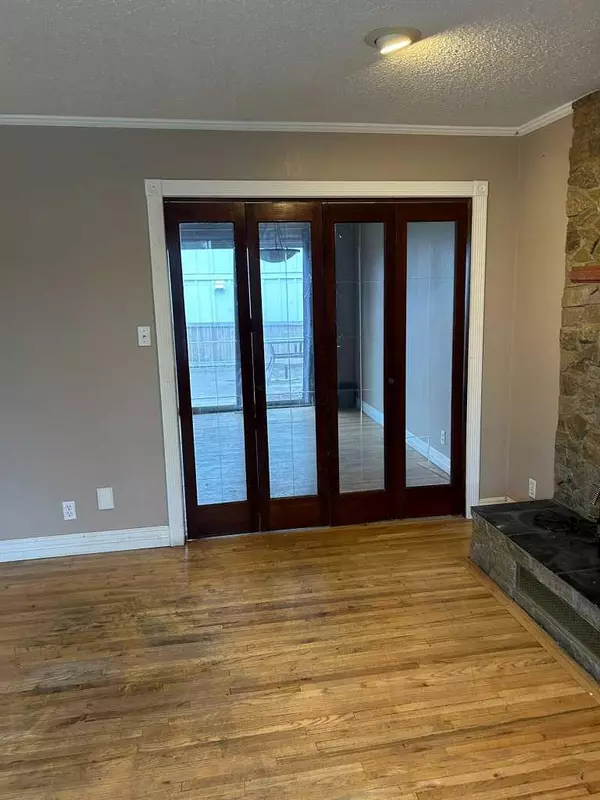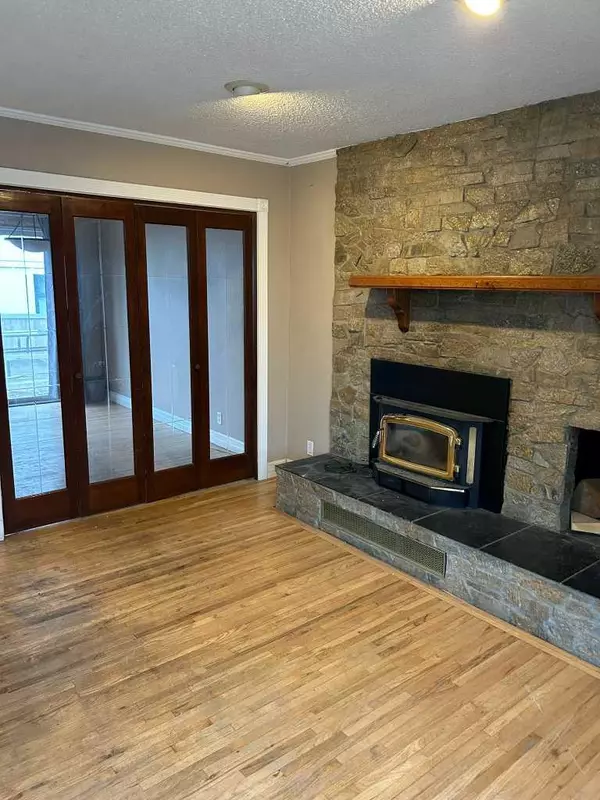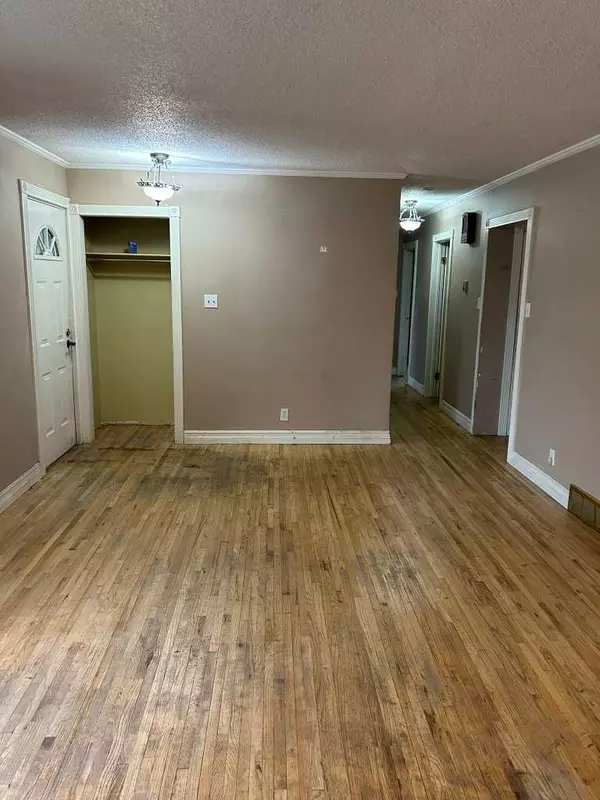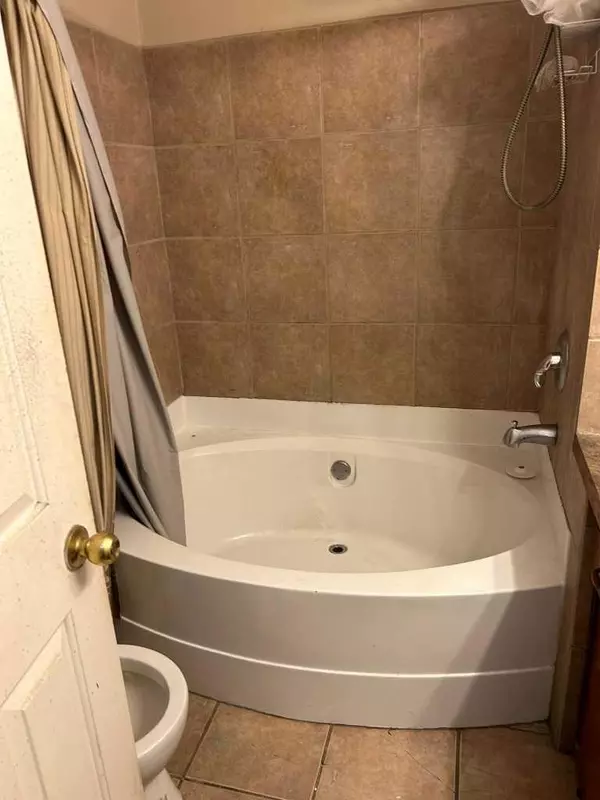4 Beds
3 Baths
1,205 SqFt
4 Beds
3 Baths
1,205 SqFt
Key Details
Property Type Single Family Home
Sub Type Detached
Listing Status Active
Purchase Type For Sale
Square Footage 1,205 sqft
Price per Sqft $290
Subdivision Sunnybrook
MLS® Listing ID A2150705
Style Bungalow
Bedrooms 4
Full Baths 2
Half Baths 1
Originating Board Central Alberta
Year Built 1963
Annual Tax Amount $3,182
Tax Year 2024
Lot Size 7,401 Sqft
Acres 0.17
Property Description
Location
Province AB
County Red Deer
Zoning R1
Direction N
Rooms
Basement Full, Partially Finished
Interior
Interior Features Jetted Tub
Heating Forced Air
Cooling None
Flooring Ceramic Tile, Hardwood, Laminate, Linoleum
Fireplaces Number 1
Fireplaces Type Wood Burning
Appliance None
Laundry In Basement
Exterior
Parking Features Single Garage Attached
Garage Spaces 1.0
Garage Description Single Garage Attached
Fence Fenced
Community Features Park, Playground, Schools Nearby, Shopping Nearby, Sidewalks
Roof Type Asphalt Shingle
Porch Deck, See Remarks
Lot Frontage 95.25
Total Parking Spaces 2
Building
Lot Description Back Yard, Brush, Corner Lot, Front Yard, Lawn, Landscaped
Foundation Poured Concrete
Architectural Style Bungalow
Level or Stories One
Structure Type Composite Siding,Concrete,Stucco,Wood Siding
Others
Restrictions None Known
Tax ID 91553278
Ownership Private
"My job is to find and attract mastery-based agents to the office, protect the culture, and make sure everyone is happy! "


