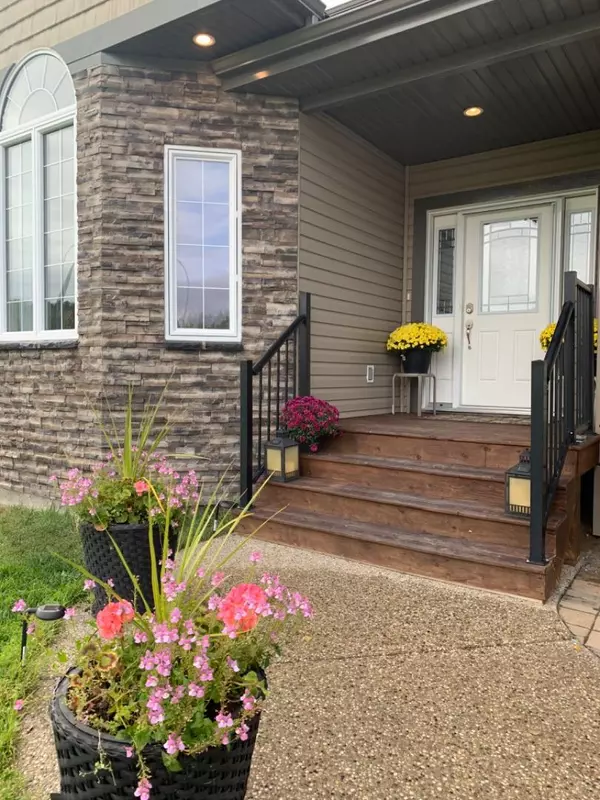
4 Beds
4 Baths
2,078 SqFt
4 Beds
4 Baths
2,078 SqFt
Key Details
Property Type Single Family Home
Sub Type Detached
Listing Status Active
Purchase Type For Sale
Square Footage 2,078 sqft
Price per Sqft $288
Subdivision Lac La Biche
MLS® Listing ID A2148508
Style 2 Storey,Acreage with Residence
Bedrooms 4
Full Baths 3
Half Baths 1
Originating Board Fort McMurray
Year Built 2013
Annual Tax Amount $3,428
Tax Year 2024
Lot Size 0.650 Acres
Acres 0.65
Property Description
Location
Province AB
County Lac La Biche County
Zoning RS Residential
Direction SE
Rooms
Other Rooms 1
Basement Finished, Full, Walk-Out To Grade
Interior
Interior Features Bathroom Rough-in, Granite Counters, High Ceilings, No Smoking Home, Walk-In Closet(s)
Heating Forced Air
Cooling None
Flooring Carpet, Tile
Fireplaces Number 1
Fireplaces Type Gas
Appliance Convection Oven, Dishwasher, Microwave, Range Hood, Refrigerator, Stove(s), Washer/Dryer, Window Coverings
Laundry Main Level
Exterior
Parking Features Double Garage Attached
Garage Spaces 2.0
Garage Description Double Garage Attached
Fence None
Community Features Fishing, Golf, Park, Pool, Schools Nearby, Shopping Nearby, Street Lights
Utilities Available Electricity Paid For, Natural Gas Connected, Garbage Collection, Sewer Connected, Water Connected
Roof Type Asphalt Shingle
Porch Deck, Patio
Lot Frontage 25.0
Exposure NE
Total Parking Spaces 6
Building
Lot Description Back Yard, Few Trees, Lawn, Gentle Sloping, Irregular Lot
Foundation Poured Concrete
Sewer Public Sewer
Water Public
Architectural Style 2 Storey, Acreage with Residence
Level or Stories Two
Structure Type Mixed,Stone,Vinyl Siding
Others
Restrictions Call Lister
Tax ID 56751658
Ownership Private

"My job is to find and attract mastery-based agents to the office, protect the culture, and make sure everyone is happy! "







