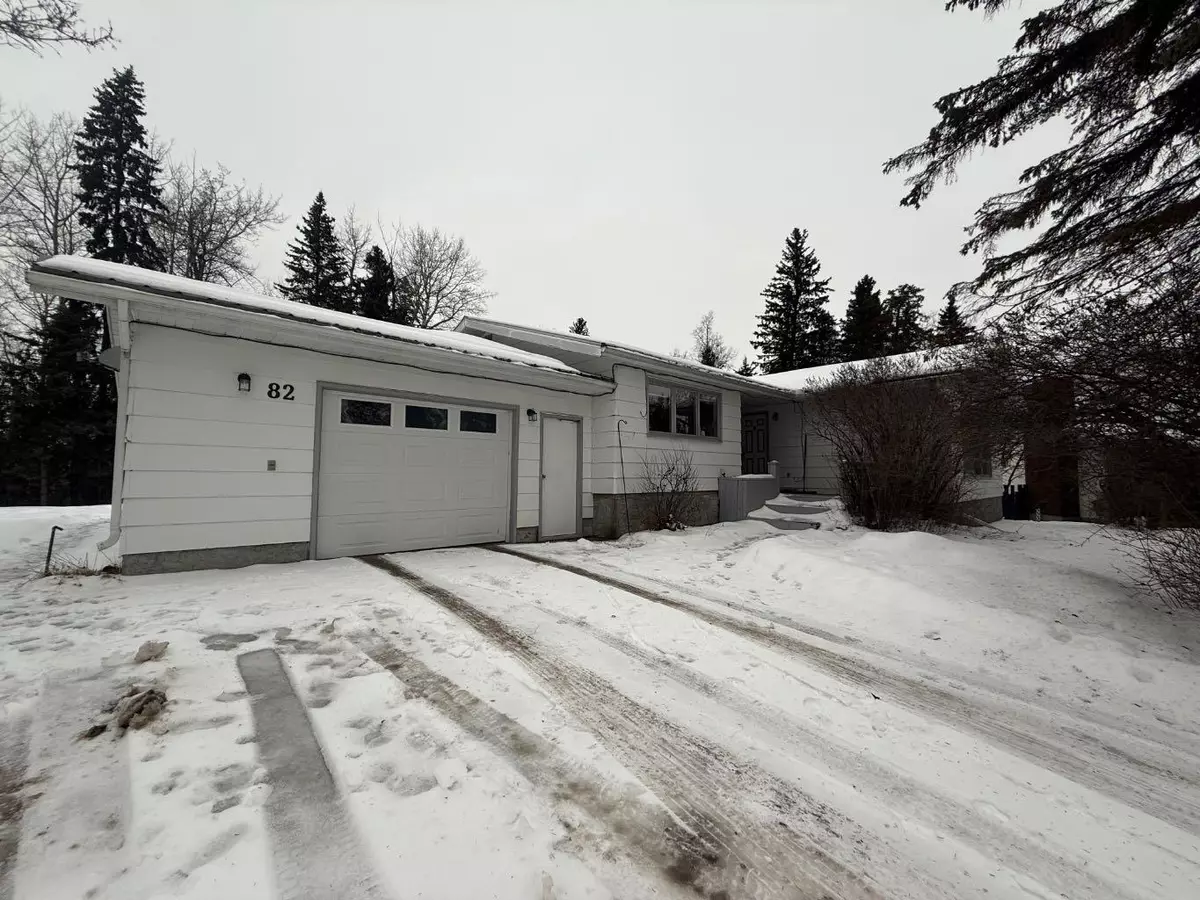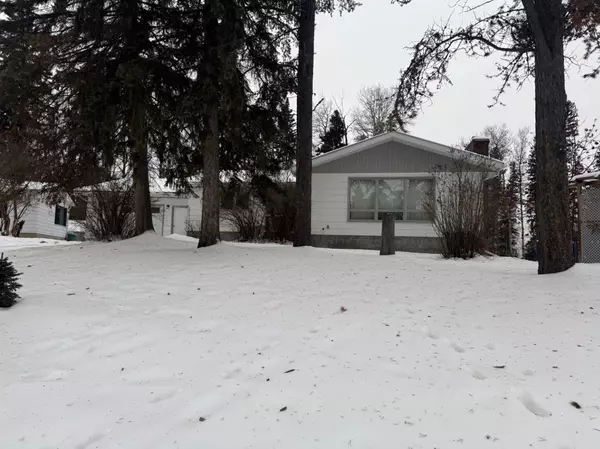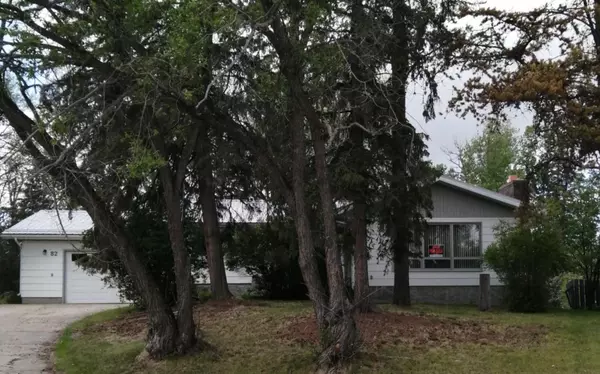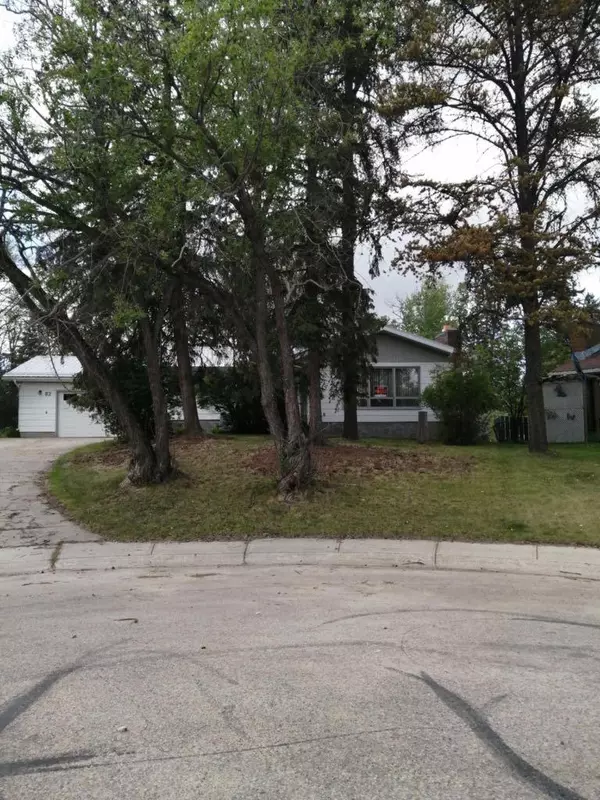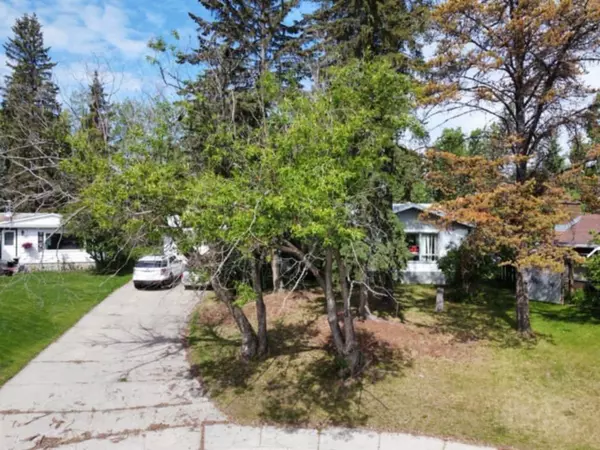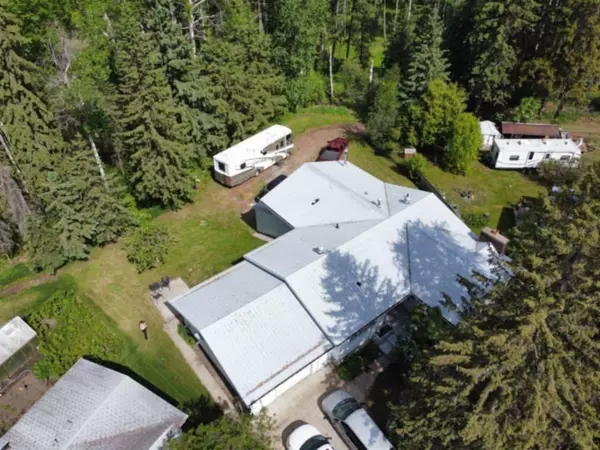
4 Beds
3 Baths
1,756 SqFt
4 Beds
3 Baths
1,756 SqFt
Key Details
Property Type Single Family Home
Sub Type Detached
Listing Status Active
Purchase Type For Sale
Square Footage 1,756 sqft
Price per Sqft $216
MLS® Listing ID A2147900
Style Bungalow
Bedrooms 4
Full Baths 3
Originating Board Alberta West Realtors Association
Year Built 1978
Annual Tax Amount $3,710
Tax Year 2024
Lot Size 0.273 Acres
Acres 0.27
Property Description
Location
Province AB
County Woodlands County
Zoning R-1A
Direction SE
Rooms
Other Rooms 1
Basement Finished, Full
Interior
Interior Features Kitchen Island, Low Flow Plumbing Fixtures, Soaking Tub, Storage, Walk-In Closet(s)
Heating Forced Air, Natural Gas
Cooling None
Flooring Carpet, Linoleum
Fireplaces Number 2
Fireplaces Type Bedroom, Living Room, Wood Burning
Appliance Dishwasher, Refrigerator, Stove(s), Washer/Dryer
Laundry Main Level
Exterior
Parking Features Double Garage Attached, Single Garage Attached
Garage Spaces 3.0
Garage Description Double Garage Attached, Single Garage Attached
Fence None
Community Features Golf, Pool, Schools Nearby, Walking/Bike Paths
Roof Type Asphalt Shingle
Porch Deck
Lot Frontage 86.0
Total Parking Spaces 4
Building
Lot Description Back Lane, Back Yard, Backs on to Park/Green Space, Gentle Sloping, Irregular Lot
Foundation Poured Concrete
Architectural Style Bungalow
Level or Stories One
Structure Type Wood Frame
Others
Restrictions None Known
Tax ID 56947629
Ownership Private

"My job is to find and attract mastery-based agents to the office, protect the culture, and make sure everyone is happy! "


