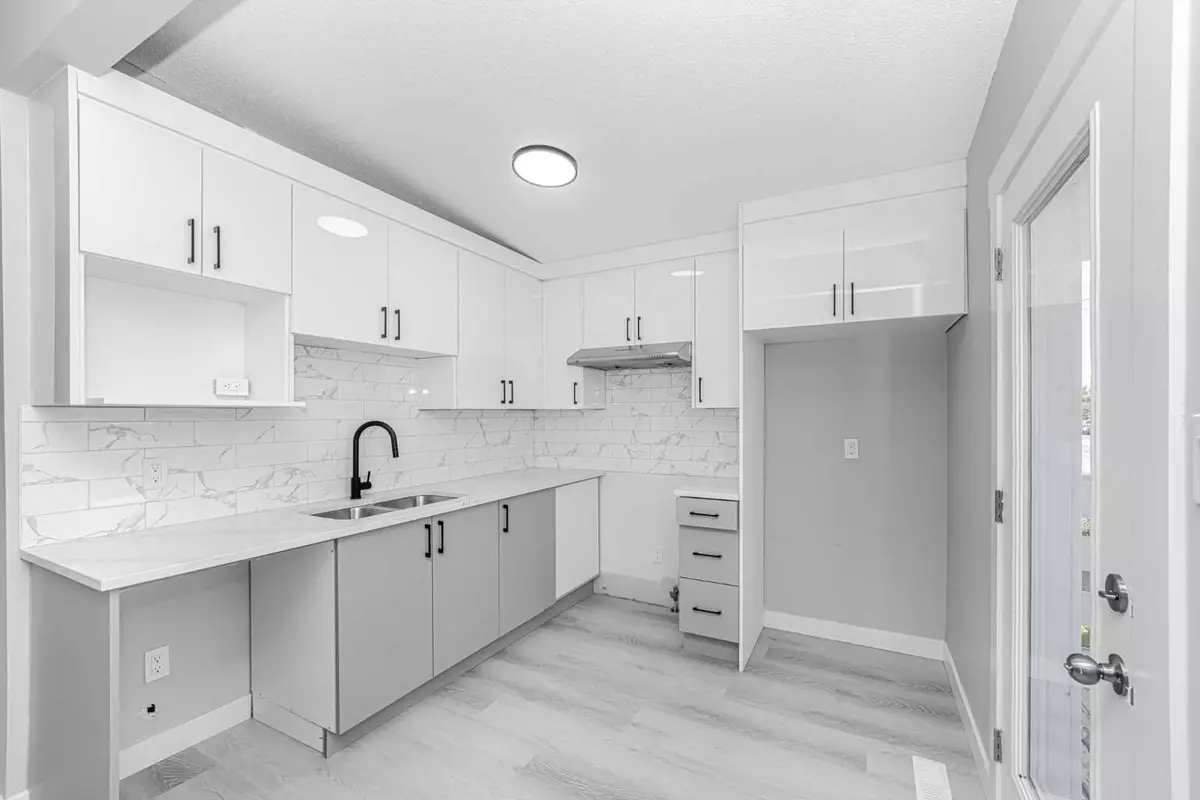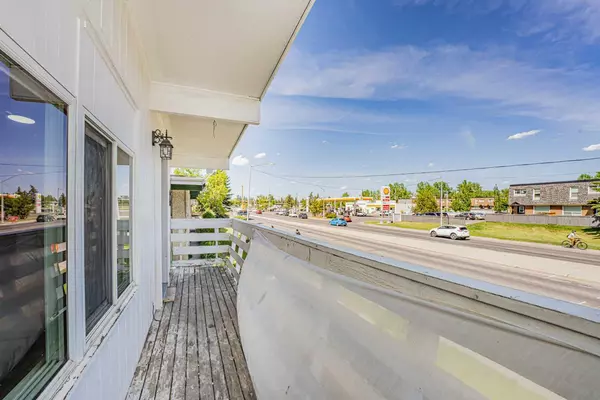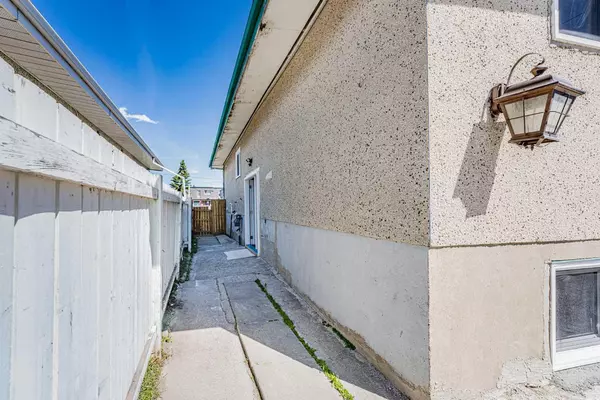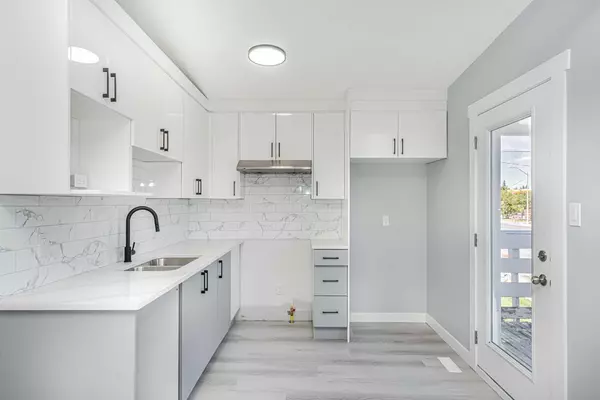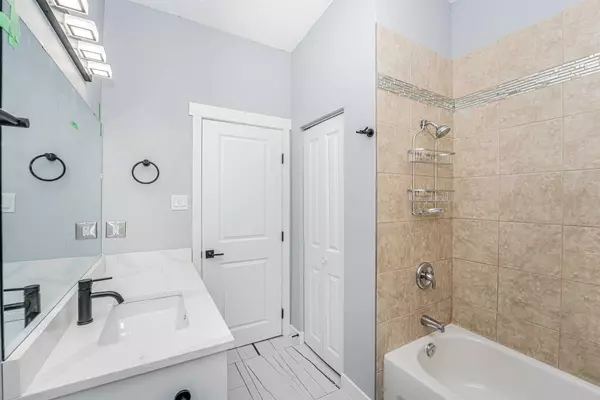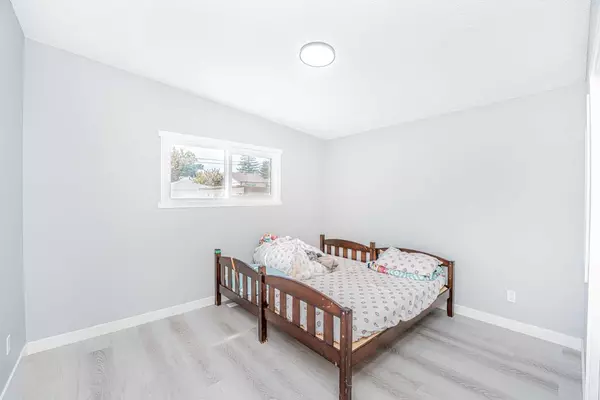
5 Beds
2 Baths
979 SqFt
5 Beds
2 Baths
979 SqFt
Key Details
Property Type Single Family Home
Sub Type Semi Detached (Half Duplex)
Listing Status Active
Purchase Type For Sale
Square Footage 979 sqft
Price per Sqft $571
Subdivision Thorncliffe
MLS® Listing ID A2141655
Style Bi-Level,Up/Down
Bedrooms 5
Full Baths 2
Originating Board Calgary
Year Built 1966
Annual Tax Amount $2,555
Tax Year 2024
Lot Size 3,788 Sqft
Acres 0.09
Property Description
Location
Province AB
County Calgary
Area Cal Zone N
Zoning R-2
Direction E
Rooms
Basement Finished, Full, Walk-Out To Grade
Interior
Interior Features See Remarks
Heating Forced Air, Natural Gas
Cooling None
Flooring Carpet, Linoleum
Inclusions None
Appliance Refrigerator, Stove(s)
Laundry In Basement, Main Level
Exterior
Parking Features RV Access/Parking
Garage Description RV Access/Parking
Fence None
Community Features Park, Schools Nearby
Roof Type Asphalt Shingle
Porch Balcony(s)
Lot Frontage 29.23
Total Parking Spaces 2
Building
Lot Description Back Lane, Landscaped, Rectangular Lot
Foundation Poured Concrete
Architectural Style Bi-Level, Up/Down
Level or Stories Bi-Level
Structure Type Stucco,Wood Frame,Wood Siding
Others
Restrictions None Known
Ownership Private

"My job is to find and attract mastery-based agents to the office, protect the culture, and make sure everyone is happy! "


