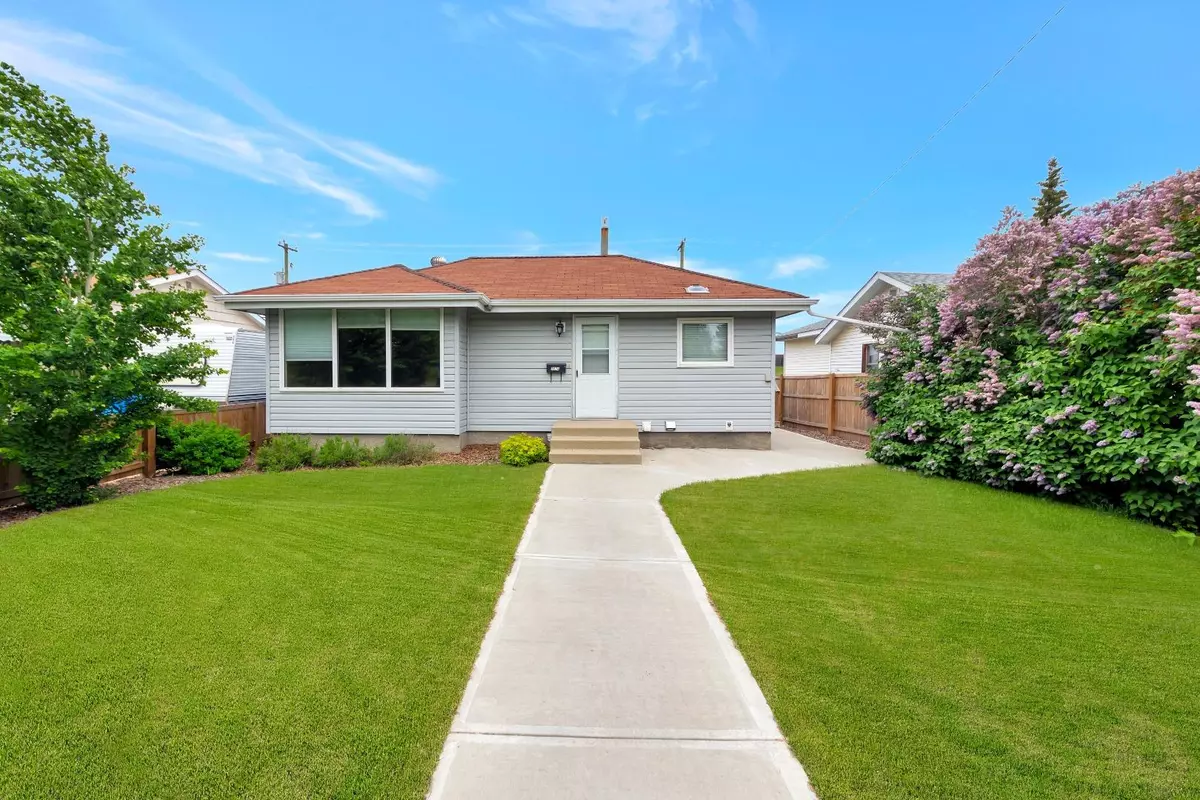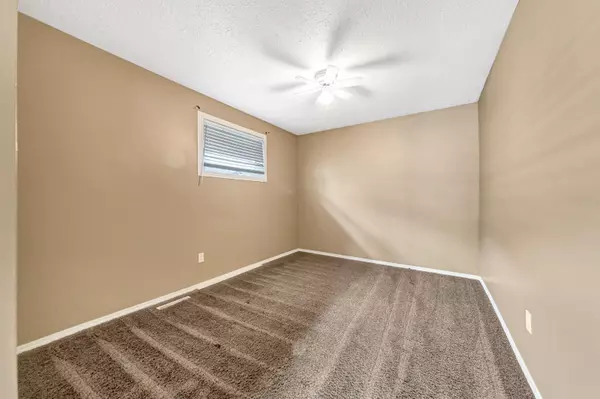
3 Beds
2 Baths
1,040 SqFt
3 Beds
2 Baths
1,040 SqFt
Key Details
Property Type Single Family Home
Sub Type Detached
Listing Status Active
Purchase Type For Sale
Square Footage 1,040 sqft
Price per Sqft $206
Subdivision West Lloydminster
MLS® Listing ID A2143325
Style Bungalow
Bedrooms 3
Full Baths 2
Originating Board Lloydminster
Year Built 1951
Annual Tax Amount $1,800
Tax Year 2024
Lot Size 5,360 Sqft
Acres 0.12
Property Description
Location
Province AB
County Lloydminster
Zoning R1
Direction S
Rooms
Basement Separate/Exterior Entry, Finished, Full, Suite
Interior
Interior Features Open Floorplan, Separate Entrance, Storage, Vinyl Windows
Heating Forced Air, Natural Gas
Cooling None
Flooring Carpet, Laminate, Linoleum
Appliance Dishwasher, Gas Water Heater, Refrigerator, Stove(s), Washer/Dryer, Window Coverings
Laundry In Basement, Main Level, Multiple Locations
Exterior
Parking Features Alley Access, Driveway, Parking Pad
Garage Description Alley Access, Driveway, Parking Pad
Fence Fenced
Community Features Park, Playground, Pool, Schools Nearby, Shopping Nearby, Sidewalks, Street Lights
Roof Type Asphalt Shingle
Porch Deck
Lot Frontage 1.0
Exposure S
Total Parking Spaces 2
Building
Lot Description Back Lane, Back Yard, Lawn, Landscaped, Street Lighting, Private
Foundation Poured Concrete
Architectural Style Bungalow
Level or Stories One
Structure Type Vinyl Siding,Wood Frame
Others
Restrictions None Known
Tax ID 56546989
Ownership Private

"My job is to find and attract mastery-based agents to the office, protect the culture, and make sure everyone is happy! "







