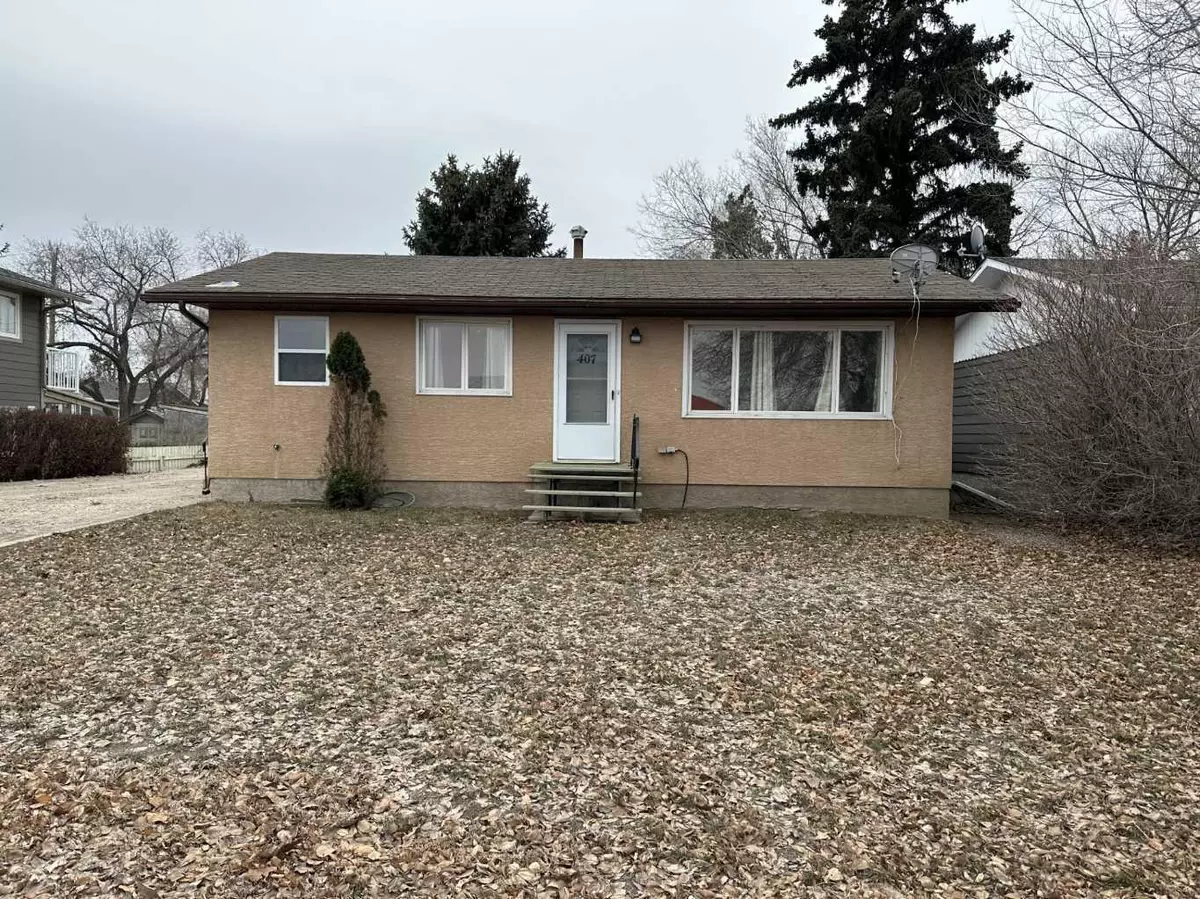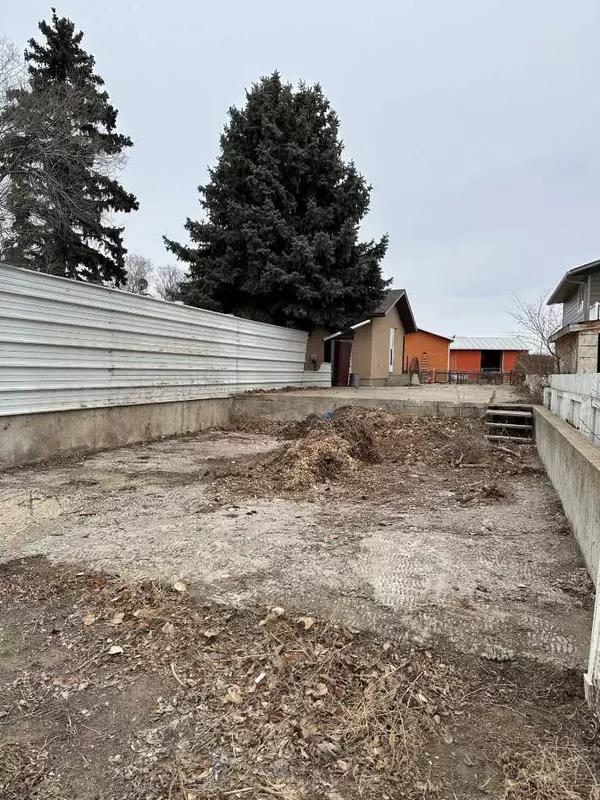
3 Beds
2 Baths
936 SqFt
3 Beds
2 Baths
936 SqFt
Key Details
Property Type Single Family Home
Sub Type Detached
Listing Status Active
Purchase Type For Sale
Square Footage 936 sqft
Price per Sqft $192
MLS® Listing ID A2125806
Style Bungalow
Bedrooms 3
Full Baths 2
Originating Board South Central
Year Built 1968
Annual Tax Amount $2,428
Tax Year 2023
Lot Size 7,500 Sqft
Acres 0.17
Property Description
Location
Province AB
County Special Area 3
Zoning Res
Direction N
Rooms
Basement Full, Partially Finished
Interior
Interior Features See Remarks
Heating Forced Air
Cooling Central Air
Flooring Laminate, Vinyl Plank
Appliance Central Air Conditioner, Dishwasher, Refrigerator, Stove(s), Washer/Dryer
Laundry Lower Level
Exterior
Parking Features Off Street, Parking Pad
Garage Description Off Street, Parking Pad
Fence Fenced
Community Features Golf, Schools Nearby, Shopping Nearby
Roof Type Asphalt Shingle
Porch None
Lot Frontage 60.0
Total Parking Spaces 4
Building
Lot Description Back Lane, Back Yard
Foundation Poured Concrete
Architectural Style Bungalow
Level or Stories One
Structure Type Stucco,Wood Frame
Others
Restrictions None Known
Tax ID 56564450
Ownership Private

"My job is to find and attract mastery-based agents to the office, protect the culture, and make sure everyone is happy! "







