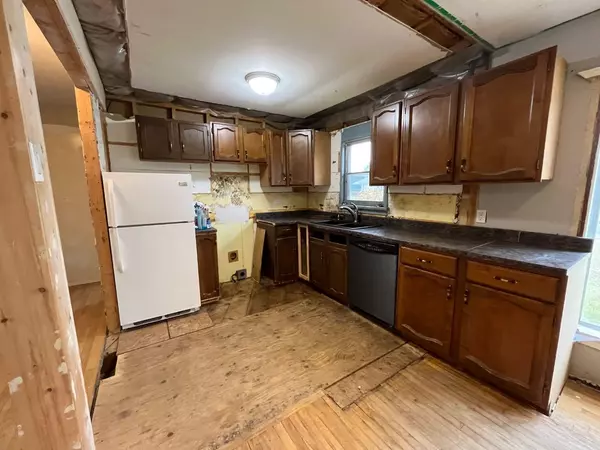
3 Beds
2 Baths
1,409 SqFt
3 Beds
2 Baths
1,409 SqFt
Key Details
Property Type Single Family Home
Sub Type Detached
Listing Status Active
Purchase Type For Sale
Square Footage 1,409 sqft
Price per Sqft $77
Subdivision Wainwright
MLS® Listing ID A2087105
Style Bungalow
Bedrooms 3
Full Baths 1
Half Baths 1
Originating Board Lloydminster
Year Built 1951
Annual Tax Amount $1,296
Tax Year 2023
Lot Size 7,000 Sqft
Acres 0.16
Property Description
Location
Province AB
County Wainwright No. 61, M.d. Of
Zoning R2
Direction S
Rooms
Basement Partial, Unfinished
Interior
Interior Features Ceiling Fan(s), Laminate Counters, Sump Pump(s)
Heating Forced Air
Cooling None
Flooring Laminate, Linoleum, Vinyl, Wood
Appliance None
Laundry Main Level
Exterior
Parking Features Parking Pad, Single Garage Detached
Garage Spaces 1.0
Garage Description Parking Pad, Single Garage Detached
Fence None
Community Features Schools Nearby, Sidewalks, Street Lights
Roof Type Asphalt Shingle
Porch Patio, Rear Porch
Lot Frontage 50.0
Total Parking Spaces 2
Building
Lot Description Back Lane, Back Yard, Rectangular Lot
Foundation Block
Architectural Style Bungalow
Level or Stories One
Structure Type Wood Siding
Others
Restrictions None Known
Tax ID 56622967
Ownership Private

"My job is to find and attract mastery-based agents to the office, protect the culture, and make sure everyone is happy! "







