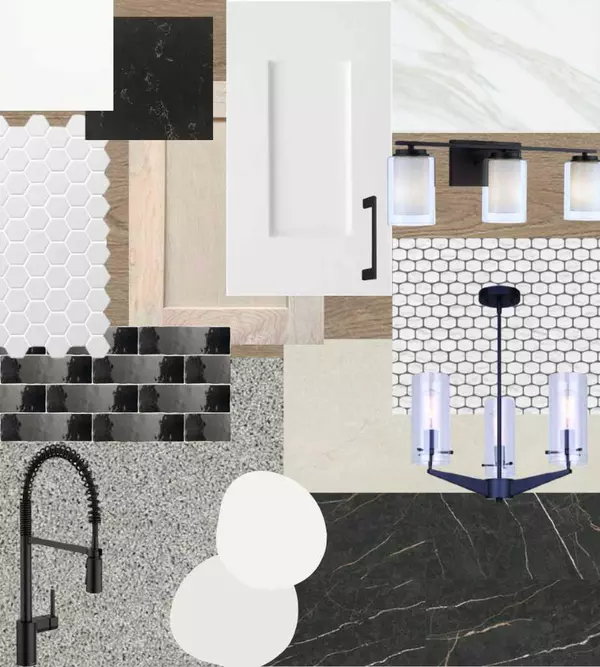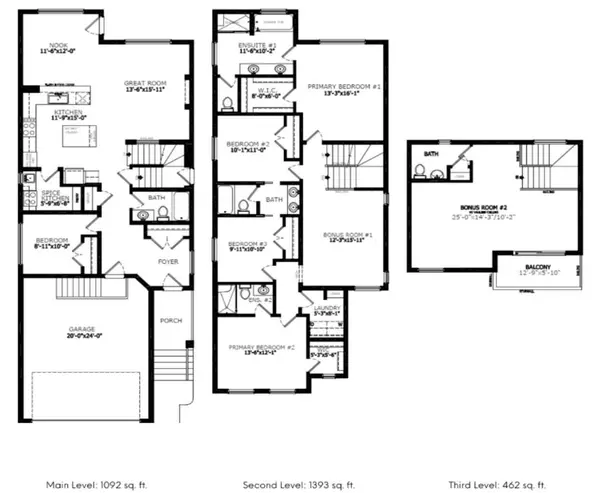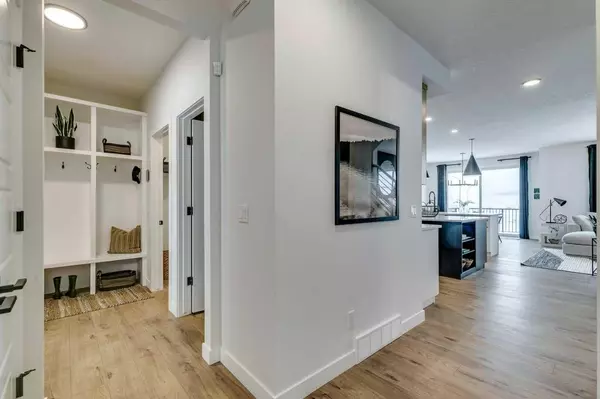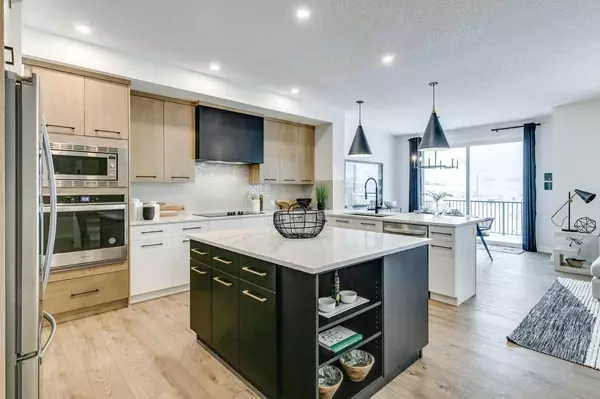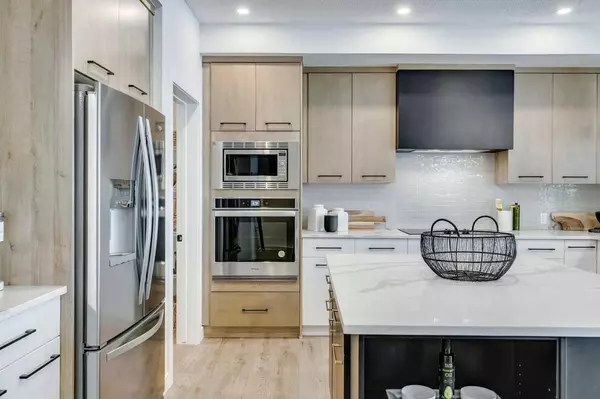$942,000
$949,800
0.8%For more information regarding the value of a property, please contact us for a free consultation.
5 Beds
5 Baths
3,068 SqFt
SOLD DATE : 01/07/2025
Key Details
Sold Price $942,000
Property Type Single Family Home
Sub Type Detached
Listing Status Sold
Purchase Type For Sale
Square Footage 3,068 sqft
Price per Sqft $307
Subdivision Moraine
MLS® Listing ID A2179040
Sold Date 01/07/25
Style 3 Storey
Bedrooms 5
Full Baths 4
Half Baths 1
Originating Board Calgary
Year Built 2024
Annual Tax Amount $998
Tax Year 2024
Lot Size 3,692 Sqft
Acres 0.08
Property Description
Introducing the Pierce 3, a luxurious 2,947 sq. ft. three-story home offering 5 bedrooms, 4.5 bathrooms, and a 2-car garage. Designed for modern family living, this home features 9' knockdown ceilings on the main floor and basement, a side entrance, and a 2-bedroom area with rough-ins for added flexibility. The executive kitchen boasts built-in stainless steel appliances, a chimney hood fan, a waterline to the fridge, and a spice kitchen. The main floor is finished with durable LVP flooring and includes a full bedroom and bath, an electric fireplace with a floor-to-ceiling tile surround, and extra windows for natural light. Upstairs, a vaulted bonus room adds elegance, while quartz or granite countertops and undermount sinks enhance the home. The primary ensuite offers a spa-like experience with a tiled shower, soaker tub, dual sinks, and a private WC. With a south-facing backyard and high-end upgrades, the Pierce 3 balances style and functionality. *Photos are representative.*
Location
Province AB
County Calgary
Area Cal Zone N
Zoning R-G
Direction N
Rooms
Other Rooms 1
Basement Full, Unfinished
Interior
Interior Features Closet Organizers, Double Vanity, Granite Counters, High Ceilings, Kitchen Island, Open Floorplan, Pantry, Separate Entrance, Skylight(s), Smart Home, Soaking Tub, Walk-In Closet(s)
Heating Forced Air, Natural Gas
Cooling None
Flooring Carpet, Vinyl Plank
Fireplaces Number 1
Fireplaces Type Decorative, Electric
Appliance Dishwasher, Gas Stove, Microwave, Oven-Built-In, Range Hood, Refrigerator
Laundry Upper Level
Exterior
Parking Features Double Garage Attached
Garage Spaces 2.0
Garage Description Double Garage Attached
Fence None
Community Features Park, Playground, Schools Nearby, Shopping Nearby, Sidewalks, Street Lights
Roof Type Asphalt Shingle
Porch Porch
Lot Frontage 34.06
Total Parking Spaces 4
Building
Lot Description Level, Street Lighting
Foundation Poured Concrete
Architectural Style 3 Storey
Level or Stories Three Or More
Structure Type Vinyl Siding,Wood Frame
New Construction 1
Others
Restrictions Easement Registered On Title,Restrictive Covenant,Utility Right Of Way
Tax ID 95387764
Ownership Private
Read Less Info
Want to know what your home might be worth? Contact us for a FREE valuation!

Our team is ready to help you sell your home for the highest possible price ASAP
"My job is to find and attract mastery-based agents to the office, protect the culture, and make sure everyone is happy! "



